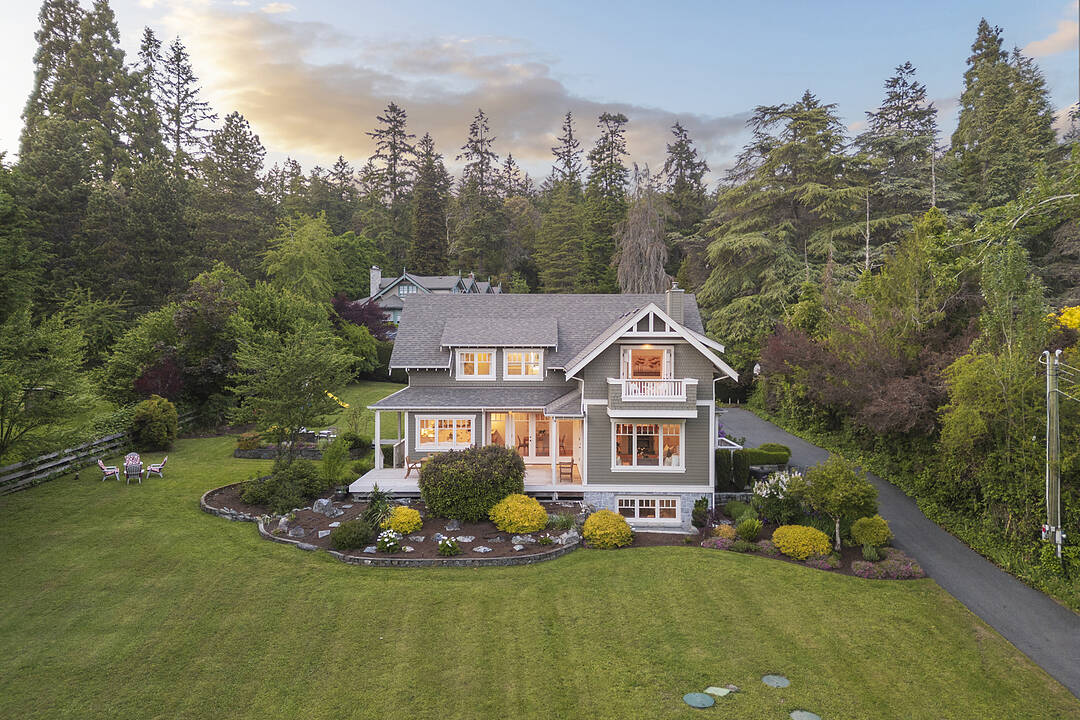Key Facts
- MLS® #: 1015666
- Property ID: SIRC2445786
- Property Type: Residential, Single Family Detached
- Style: Custom
- Living Space: 3,862 sq.ft.
- Lot Size: 0.95 ac
- Year Built: 2000
- Bedrooms: 5
- Bathrooms: 4
- Parking Spaces: 5
- Listed By:
- Lisa Williams
Property Description
Exquisite custom home on nearly an acre in Mount Newton Valley. This beautifully appointed residence designed by architect Dennis Moore, offers timeless design, and open-concept living, with a dramatic 25' vaulted entry, beautiful refinished hemlock floors, custom woodwork, built-ins, and window seats, sunny breakfast nook, heat pump and so much more! Flexible layout with four to five bedrooms, including a luxurious primary suite with private balcony and new five-piece ensuite. The lower level includes a spacious rec/games room that can convert to a self-contained one-bedroom suite with private entry. Outside, enjoy over 1,300 square feet of deck space, beautifully landscaped gardens, expansive lawns, and plenty of space to grow your own vegetables. Garage parking for three, lots of storage, and total privacy. Minutes to beach access, Brentwood Bay, and amenities. A rare opportunity to enjoy peace, space, and timeless elegance in one of the Peninsula’s most desirable locations!
Downloads & Media
Amenities
- 3 Car Garage
- Backyard
- Balcony
- Basement - Finished
- Boating
- Cycling
- Den
- Eat in Kitchen
- Ensuite Bathroom
- Fireplace
- Fishing
- Gardens
- Hardwood Floors
- Hiking
- Laundry
- Outdoor Living
- Parking
- Privacy Fence
- Professional Grade Appliances
- Scenic
- Stainless Steel Appliances
- Storage
- Walk In Closet
Rooms
- TypeLevelDimensionsFlooring
- BedroomLower39' 4.4" x 39' 4.4"Other
- Eating AreaLower29' 6.3" x 39' 4.4"Other
- Recreation RoomLower65' 7.4" x 42' 7.8"Other
- KitchenLower39' 4.4" x 32' 9.7"Other
- Primary bedroom2nd floor45' 11.1" x 49' 2.5"Other
- Bedroom2nd floor36' 10.7" x 32' 9.7"Other
- Bedroom2nd floor36' 10.7" x 39' 4.4"Other
- EntranceMain26' 2.9" x 36' 10.7"Other
- Living roomMain49' 2.5" x 55' 9.2"Other
- Dining roomMain42' 7.8" x 42' 7.8"Other
- KitchenMain52' 5.9" x 36' 10.7"Other
- Breakfast NookMain32' 9.7" x 36' 10.7"Other
- BedroomMain39' 4.4" x 42' 7.8"Other
- Laundry roomMain36' 10.7" x 52' 5.9"Other
- OtherMain36' 10.7" x 36' 10.7"Other
- OtherMain9' 10.1" x 98' 5.1"Other
- PatioMain45' 11.1" x 45' 11.1"Other
- PatioMain39' 4.4" x 39' 4.4"Other
- OtherMain75' 5.5" x 72' 2.1"Other
- OtherMain39' 4.4" x 72' 2.1"Other
- StorageMain36' 10.7" x 52' 5.9"Other
- Balcony2nd floor16' 4.8" x 29' 6.3"Other
Ask Me For More Information
Location
906 Mount Newton Cross Road, Central Saanich, British Columbia, V8M 1S2 Canada
Around this property
Information about the area within a 5-minute walk of this property.
Request Neighbourhood Information
Learn more about the neighbourhood and amenities around this home
Request NowPayment Calculator
- $
- %$
- %
- Principal and Interest 0
- Property Taxes 0
- Strata / Condo Fees 0
Marketed By
Sotheby’s International Realty Canada
752 Douglas Street
Victoria, British Columbia, V8W 3M6

