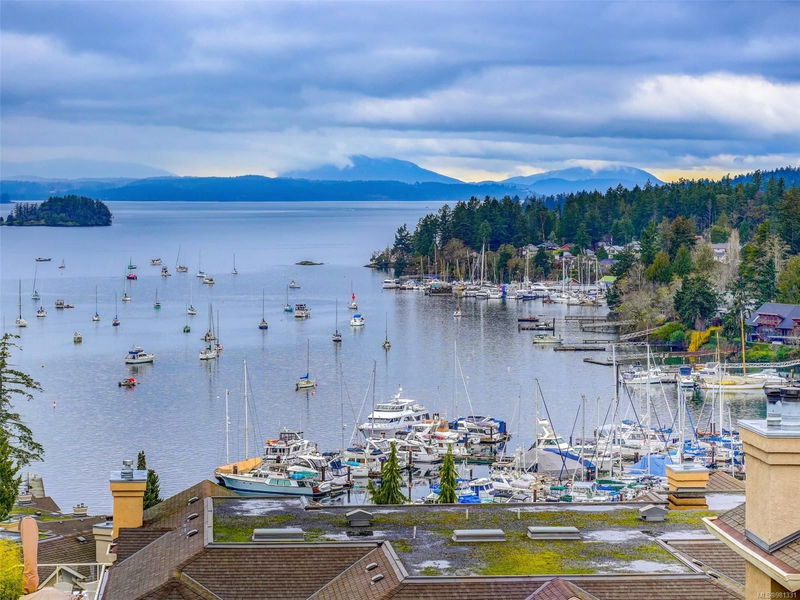Key Facts
- MLS® #: 981331
- Property ID: SIRC2181727
- Property Type: Residential, Condo
- Living Space: 2,224 sq.ft.
- Lot Size: 0.07 ac
- Year Built: 1989
- Bedrooms: 2+1
- Bathrooms: 3
- Parking Spaces: 2
- Listed By:
- RE/MAX Camosun
Property Description
Captivating Ocean Views from this Awe-Inspiring Vantage Point, overlooking Brentwood Bay Marina. Not only are the Water Views mesmerizing but add the breathtaking Sunsets, from almost every room, and you may not want to leave this Spacious two-level Townhome. Featuring: Three bedrooms (two up and one down) with spacious Master Bedroom, including Five Piece Ensuite, all on the main floor. Kitchen with separate eating area and an inline dining area, generously sized living room with sundeck; accessible from both the living room and kitchen, allowing you to relax while taking in the ever-changing, therapeutic calming outlook Everything is conveniently laid out including the laundry room and main floor bathroom. The lower level features a three-piece bathroom, a third bedroom and a large family room. This end unit with a double garage all on a no-through road makes this opportunity well worth your consideration. Measurements are taken from Realfoto. Please verify if important.
Rooms
- TypeLevelDimensionsFlooring
- EntranceMain20' 9.2" x 24' 4.1"Other
- Living roomMain43' 5.6" x 47' 6.8"Other
- KitchenMain30' 7.3" x 35' 6.3"Other
- Dining roomMain35' 3.2" x 36' 10.7"Other
- Eating AreaMain27' 7.4" x 29' 9.4"Other
- Primary bedroomMain39' 1.2" x 52' 5.9"Other
- Walk-In ClosetMain21' 7" x 23' 6.2"Other
- EnsuiteMain0' x 0'Other
- BedroomMain31' 8.7" x 48' 1.5"Other
- BathroomMain0' x 0'Other
- Laundry roomMain22' 11.5" x 45' 4.4"Other
- BedroomLower39' 4.4" x 43' 2.5"Other
- Recreation RoomLower27' 10.6" x 30' 4.1"Other
- Recreation RoomLower34' 2.2" x 77' 11"Other
- BathroomLower0' x 0'Other
- StorageLower19' 5" x 27' 10.6"Other
- BalconyMain32' 3" x 43' 2.5"Other
- BalconyMain19' 11.3" x 30' 10.8"Other
- UtilityLower62' 4" x 108' 9.9"Other
- OtherMain59' 10.5" x 62' 10.7"Other
- PatioLower31' 5.1" x 35' 7.8"Other
Listing Agents
Request More Information
Request More Information
Location
6880 Wallace Dr #306, Central Saanich, British Columbia, V8M 1N8 Canada
Around this property
Information about the area within a 5-minute walk of this property.
Request Neighbourhood Information
Learn more about the neighbourhood and amenities around this home
Request NowPayment Calculator
- $
- %$
- %
- Principal and Interest 0
- Property Taxes 0
- Strata / Condo Fees 0

