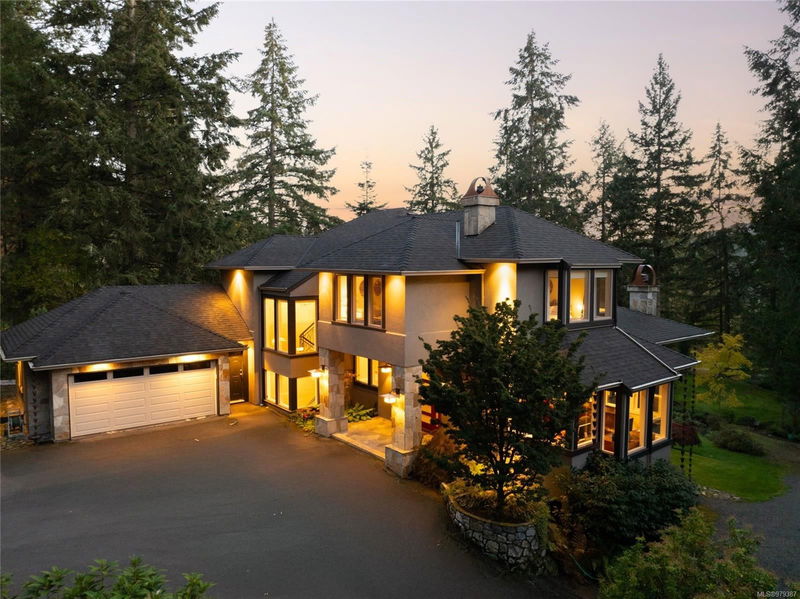Key Facts
- MLS® #: 979387
- Property ID: SIRC2157169
- Property Type: Residential, Single Family Detached
- Living Space: 4,084 sq.ft.
- Lot Size: 1.99 ac
- Year Built: 1999
- Bedrooms: 3+1
- Bathrooms: 4
- Parking Spaces: 6
- Listed By:
- Engel & Volkers Vancouver Island
Property Description
This stunning 2-acre gated estate offers privacy, sunshine, and a meticulously updated 4-bed, 4-bath custom home. Featuring an open-concept design, the home boasts high-end finishes, including gorgeous hardwood floors, French doors and custom built-ins. The chef's kitchen is equipped with granite countertops, stainless steel appliances, and a gas stove, while the luxurious primary suite includes a walk-in closet and spa-like 5-piece ensuite bath. A spacious family room, office, and games room provide ample space for family living. Enjoy indoor-outdoor living with over 800 sq ft of decks, a landscaped lawn, a sunny orchard, and a separate workshop/studio. Notable features include radiant in-floor heating, Hubbardton Forge lighting, vaulted ceilings, a wood/gas fireplace, a new roof, a new heat pump, and legal-suite potential. Ideally located just minutes from Butchart Gardens, wineries, walking trails, and amenities. Minutes to the ferries and the airport, and a short drive to Victoria.
Rooms
- TypeLevelDimensionsFlooring
- StorageLower16' x 10'Other
- EntranceMain10' x 10'Other
- UtilityLower14' x 14'Other
- OtherMain24' x 21'Other
- Living roomMain62' 4" x 62' 4"Other
- Dining roomMain52' 5.9" x 42' 7.8"Other
- KitchenMain17' x 17'Other
- WorkshopOther19' x 19'Other
- Primary bedroom2nd floor16' x 15'Other
- WorkshopOther19' x 11'Other
- BathroomLower0' x 0'Other
- BathroomMain0' x 0'Other
- BedroomLower14' x 13'Other
- Bedroom2nd floor13' x 11'Other
- Bedroom2nd floor12' x 15'Other
- Ensuite2nd floor0' x 0'Other
- Family roomMain15' x 15'Other
- Bathroom2nd floor0' x 0'Other
- Laundry roomMain8' x 12'Other
- Family roomLower19' x 19'Other
- Home officeMain15' x 14'Other
- OtherMain39' 4.4" x 59' 6.6"Other
- OtherMain42' 7.8" x 52' 5.9"Other
- OtherMain26' 2.9" x 26' 2.9"Other
- Walk-In Closet2nd floor36' 10.7" x 16' 4.8"Other
- OtherLower32' 9.7" x 42' 7.8"Other
- Storage2nd floor19' 8.2" x 16' 4.8"Other
- OtherLower42' 7.8" x 72' 2.1"Other
- OtherLower45' 11.1" x 49' 2.5"Other
- OtherOther22' 11.5" x 62' 4"Other
Listing Agents
Request More Information
Request More Information
Location
1212 Garden Gate Dr, Central Saanich, British Columbia, V8M 2H6 Canada
Around this property
Information about the area within a 5-minute walk of this property.
Request Neighbourhood Information
Learn more about the neighbourhood and amenities around this home
Request NowPayment Calculator
- $
- %$
- %
- Principal and Interest 0
- Property Taxes 0
- Strata / Condo Fees 0

