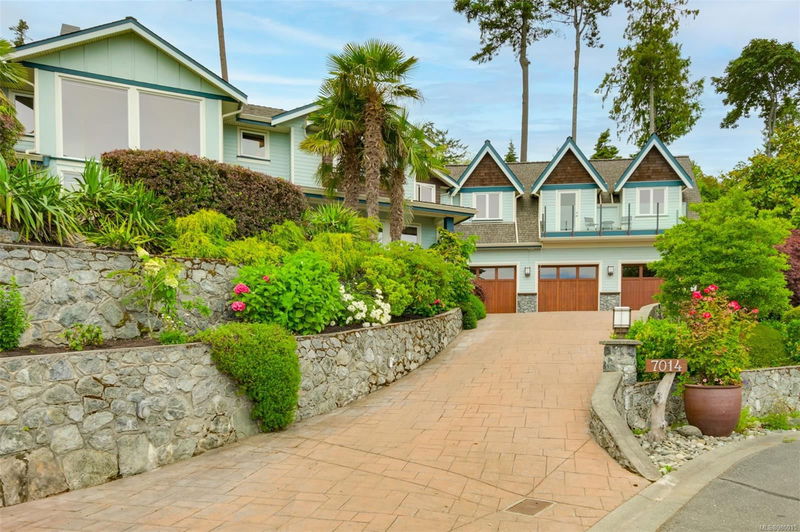Key Facts
- MLS® #: 980015
- Property ID: SIRC2154412
- Property Type: Residential, Condo
- Living Space: 4,285 sq.ft.
- Lot Size: 0.35 ac
- Year Built: 2007
- Bedrooms: 4
- Bathrooms: 5
- Parking Spaces: 3
- Listed By:
- Macdonald Realty Victoria
Property Description
Immerse yourself in the inviting energy of this exceptional 4-bed, 5-bath executive residence. Upon entry, you’ll feel the home’s welcoming ambiance, perfect for relaxation & entertaining. The spacious interior includes three luxurious en-suite bedrooms with cozy window benches, & a versatile ground-level office or bedroom with its own full bath. The open upper hallway offers spectacular views through expansive two-story windows. The versatile studio features an authentic sprung dance floor above the 3-car garage. Step outside to enjoy serene moments by the tranquil pond or year-round use of a swim spa, complete with outdoor shower & patio overlooking incredible ocean vistas With a low-maintenance garden, ample off-street parking, & an EV-ready garage, this home blends luxury, comfort, & energetic appeal. Recently painted inside & out, with new carpet & renovations including two new decks, this residence is a perfect sanctuary for vibrant living, just a short walk to Island View Beach.
Rooms
- TypeLevelDimensionsFlooring
- EntranceMain29' 6.3" x 19' 8.2"Other
- Living roomMain85' 3.6" x 49' 2.5"Other
- BathroomMain0' x 0'Other
- Family roomMain59' 6.6" x 49' 2.5"Other
- Eating AreaMain45' 11.1" x 42' 7.8"Other
- Primary bedroomMain42' 7.8" x 42' 7.8"Other
- KitchenMain55' 9.2" x 45' 11.1"Other
- EnsuiteMain0' x 0'Other
- Dining roomMain55' 9.2" x 45' 11.1"Other
- OtherMain114' 9.9" x 62' 4"Other
- Mud RoomMain36' 10.7" x 19' 8.2"Other
- Primary bedroom2nd floor62' 4" x 52' 5.9"Other
- Ensuite2nd floor0' x 0'Other
- Bathroom2nd floor0' x 0'Other
- Bedroom2nd floor45' 11.1" x 39' 4.4"Other
- Laundry room2nd floor39' 4.4" x 22' 11.5"Other
- Walk-In Closet2nd floor42' 7.8" x 22' 11.5"Other
- Ensuite2nd floor0' x 0'Other
- Den2nd floor49' 2.5" x 45' 11.1"Other
- Bedroom2nd floor114' 9.9" x 45' 11.1"Other
- Other2nd floor62' 4" x 13' 1.4"Other
- Other2nd floor52' 5.9" x 29' 6.3"Other
Listing Agents
Request More Information
Request More Information
Location
7014 Beach View Crt, Central Saanich, British Columbia, V8M 2J7 Canada
Around this property
Information about the area within a 5-minute walk of this property.
Request Neighbourhood Information
Learn more about the neighbourhood and amenities around this home
Request NowPayment Calculator
- $
- %$
- %
- Principal and Interest 0
- Property Taxes 0
- Strata / Condo Fees 0

