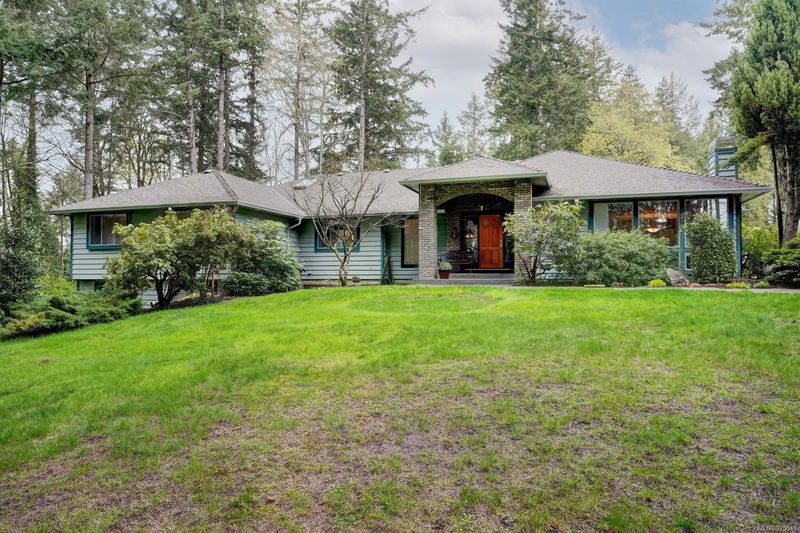Key Facts
- MLS® #: 975041
- Property ID: SIRC2152880
- Property Type: Residential, Single Family Detached
- Living Space: 5,026 sq.ft.
- Lot Size: 5 ac
- Year Built: 1992
- Bedrooms: 5+1
- Bathrooms: 5
- Parking Spaces: 8
- Listed By:
- Team 3000 Realty Ltd
Property Description
CENTRAL SAANICH SERENITY. On this beautiful 5 acre property is a 5,185 sq ft rancher, on the main floor are 4 bedrooms including the primary. Also on the main with oak hardwood floors is the sunken living room with a gas fireplace, dining room and a family room both off the gourmet kitchen which has a 4 burner gas stove in the granite topped island, TWO wall ovens, a wall microwave and the large Sub Zero fridge, also on the main are 2 and 1/2 bathrooms. Going down to the downstairs walk out you'll find another bedroom and full bath with a wine cellar, cold storage area, billiards room with table, media room with another gas fireplace, exercise room and a quite library and the large mechanical room. Attached to the main house is the 3 car garage. Also on the property is a large work shop and above that a 1 bed 1 bath fully furnished suite, it even has a poured cement foundation with power to it for a boat house or a building of your choosing. Come see this serene beautiful acreage soon.
Rooms
- TypeLevelDimensionsFlooring
- Living roomOther42' 7.8" x 56' 3.9"Other
- KitchenOther34' 8.5" x 47' 1.7"Other
- BedroomOther36' 4.2" x 38' 6.5"Other
- BathroomOther0' x 0'Other
- Walk-In ClosetOther16' 4.8" x 19' 8.2"Other
- WorkshopOther55' 9.2" x 71' 11.4"Other
- StorageOther37' 5.6" x 63' 11.7"Other
- OtherOther23' 2.7" x 42' 4.6"Other
- OtherLower103' 7.3" x 126' 10.4"Other
- Laundry roomOther19' 8.2" x 42' 7.8"Other
- LibraryLower44' 3.4" x 73' 6.6"Other
- BedroomLower37' 8.7" x 52' 5.9"Other
- Recreation RoomLower45' 1.3" x 61' 3"Other
- Media / EntertainmentLower48' 1.5" x 58' 9.5"Other
- BedroomMain35' 9.9" x 38' 6.5"Other
- Exercise RoomLower40' 2.2" x 54' 11.4"Other
- BathroomLower0' x 0'Other
- Wine cellarLower14' 9.1" x 22' 11.5"Other
- BedroomMain38' 3.4" x 42' 4.6"Other
- BedroomMain36' 7.7" x 39' 7.5"Other
- BathroomMain0' x 0'Other
- Laundry roomMain22' 1.7" x 37' 2"Other
- EnsuiteMain0' x 0'Other
- BathroomMain0' x 0'Other
- Walk-In ClosetMain21' 3.9" x 30' 7.3"Other
- Primary bedroomMain57' 1.8" x 62' 4"Other
- Family roomMain56' 3.9" x 57' 8.1"Other
- Eating AreaMain31' 8.7" x 39' 11.1"Other
- KitchenMain47' 3.7" x 48' 7.8"Other
- OtherMain69' 8.6" x 117' 3.3"Other
- Mud RoomMain25' 1.9" x 26' 2.9"Other
- Living roomMain53' 10.4" x 63' 1.8"Other
- Dining roomMain44' 3.4" x 47' 1.7"Other
- EntranceMain32' 3" x 50' 3.9"Other
- PatioMain19' 11.3" x 36' 4.2"Other
- PatioMain19' 1.5" x 36' 4.2"Other
- PatioMain72' 8.8" x 110' 5.5"Other
- OtherMain63' 1.8" x 81' 5.5"Other
Listing Agents
Request More Information
Request More Information
Location
6363 Old West Saanich Rd, Central Saanich, British Columbia, V8M 1W8 Canada
Around this property
Information about the area within a 5-minute walk of this property.
Request Neighbourhood Information
Learn more about the neighbourhood and amenities around this home
Request NowPayment Calculator
- $
- %$
- %
- Principal and Interest 0
- Property Taxes 0
- Strata / Condo Fees 0

