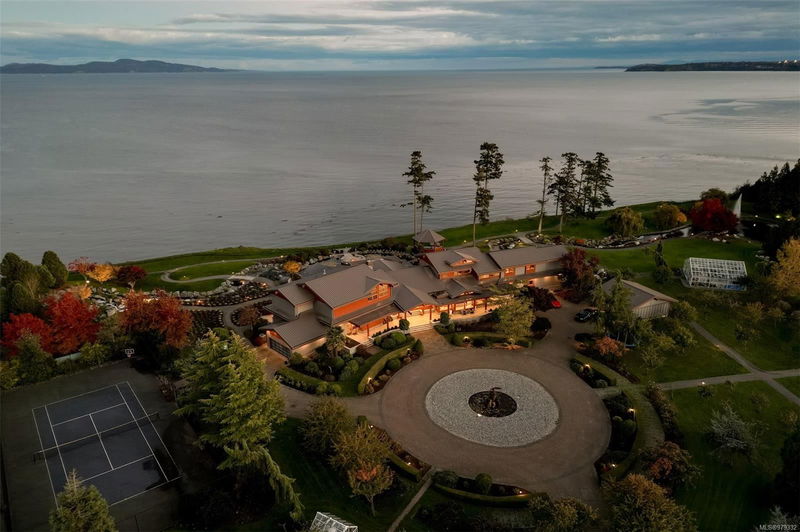Key Facts
- MLS® #: 979332
- Property ID: SIRC2149980
- Property Type: Residential, Single Family Detached
- Living Space: 9,535 sq.ft.
- Lot Size: 8.39 ac
- Year Built: 2004
- Bedrooms: 5
- Bathrooms: 9
- Parking Spaces: 5
- Listed By:
- eXp Realty
Property Description
Discover an oceanfront estate spanning over 8 acres, ftring a 9,000Sqft main residence w/ 5 beds & 8 baths + guest house w/ 2 additional beds & 1 bath. Unobstructed ocean & mountain views w/ vaulted ceilings highlight the West Coast design. The chef's kitchen is equipped w/ commercial-grade appliances, including a built-in pizza oven. Ascend to the primary suite, ftring vaulted ceilings, dual WIC's, & a luxurious ensuite with dual vanities, a makeup counter, & an oversized soaker tub. The expansive patio, offers multiple lounge areas, a pond & 2 outdoor cooking areas, perfect for hosting. This estate includes advanced technology, ftring a Control 4 smart home system, designer LED lighting, & energy-efficient window tinting. Two double garages (1 attached, 1 detached w/ workshop) provide ample parking. Enjoy beautifully landscaped walking paths, greenhouses, & a tennis court, on your private retreat.Experience the pinnacle of luxury living in this meticulously designed oceanfront home.
Rooms
- TypeLevelDimensionsFlooring
- SittingMain22' 11" x 24' 9.6"Other
- BathroomMain0' x 0'Other
- EntranceMain13' 3.9" x 7' 9.6"Other
- OtherLower21' 3.9" x 23' 5"Other
- OtherLower15' 6" x 35' 9.6"Other
- Breakfast NookMain11' 9.6" x 14' 6.9"Other
- KitchenMain28' 3" x 11'Other
- Dining roomMain19' 9.9" x 18' 3"Other
- Laundry roomMain16' 5" x 15' 8"Other
- Living roomMain24' 5" x 21' 6"Other
- EntranceMain7' x 14' 6.9"Other
- KitchenMain15' 9" x 11' 3.9"Other
- BathroomMain0' x 0'Other
- PlayroomMain29' 5" x 21' 5"Other
- BathroomMain0' x 0'Other
- OtherMain17' 9.9" x 7' 11"Other
- BathroomMain0' x 0'Other
- Home officeMain15' 9" x 15' 11"Other
- BedroomMain14' 9" x 18' 11"Other
- Family roomMain20' 9" x 29'Other
- BathroomMain0' x 0'Other
- Ensuite2nd floor0' x 0'Other
- Primary bedroom2nd floor36' 3.9" x 17' 6.9"Other
- Bedroom2nd floor15' 9.6" x 15' 6.9"Other
- Walk-In Closet2nd floor13' 8" x 6' 9"Other
- Walk-In Closet2nd floor18' 2" x 13' 9.9"Other
- Bathroom2nd floor0' x 0'Other
- Other2nd floor21' 3" x 34' 9.6"Other
- Bedroom2nd floor13' 6" x 14' 3"Other
- Bedroom2nd floor12' 5" x 14' 9"Other
- Other2nd floor15' 9.6" x 13' 3"Other
- Bathroom2nd floor0' x 0'Other
- Kitchen2nd floor52' 5.9" x 39' 4.4"Other
- KitchenOther52' 5.9" x 39' 4.4"Other
- BathroomOther39' 4.4" x 26' 2.9"Other
Listing Agents
Request More Information
Request More Information
Location
3275 Campion Rd, Central Saanich, British Columbia, V8M 1W7 Canada
Around this property
Information about the area within a 5-minute walk of this property.
Request Neighbourhood Information
Learn more about the neighbourhood and amenities around this home
Request NowPayment Calculator
- $
- %$
- %
- Principal and Interest 0
- Property Taxes 0
- Strata / Condo Fees 0

