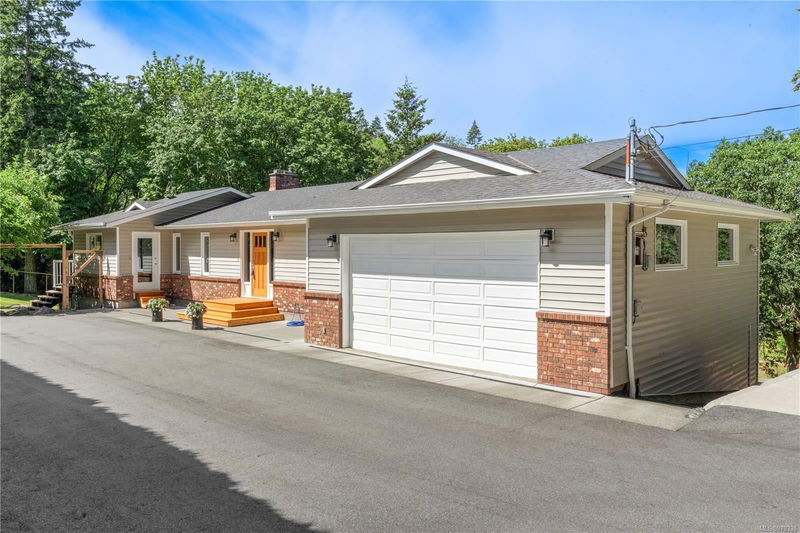Key Facts
- MLS® #: 979338
- Property ID: SIRC2144841
- Property Type: Residential, Single Family Detached
- Living Space: 2,691 sq.ft.
- Lot Size: 0.84 ac
- Year Built: 1980
- Bedrooms: 2+2
- Bathrooms: 3
- Parking Spaces: 5
- Listed By:
- Macdonald Realty Victoria
Property Description
Spectacular residence located on a quiet country lane in Saanichton set on a lovely garden of .84 acre of peaceful lawns, gardens, privacy, Garry Oak, Dogwood and fruit trees. Backing onto a natural parkland area (George May Park & Graham Creek), making you feel like you're in the country, yet only seconds away from all the amenities we need on a daily basis.
Stunning 4 bdrm, 3 bath, 2690 sq ft residence has been completely renovated with solid oak hardwood floors, granite counters, custom Fir "shaker style" cabinets, CORK flooring in lower level, full 4 piece ensuite with IN-FLOOR heat.
NEW 2-pipe perimeter drain system installed 2012, NEW SEPTIC SYSTEM 2018. All new windows, doors and custom cabinetry throughout the residence. Gorgeous floor plan and design. If this weren't enough, the location is top tier. Homes rarely available here, and this property is a beauty!
Rooms
- TypeLevelDimensionsFlooring
- BathroomMain0' x 0'Other
- EntranceMain42' 7.8" x 32' 9.7"Other
- Dining roomMain39' 4.4" x 29' 6.3"Other
- KitchenMain42' 7.8" x 42' 7.8"Other
- Living roomMain52' 5.9" x 62' 4"Other
- Home officeMain39' 4.4" x 42' 7.8"Other
- Primary bedroomMain42' 7.8" x 49' 2.5"Other
- BedroomMain32' 9.7" x 36' 10.7"Other
- BathroomMain0' x 0'Other
- OtherMain131' 2.8" x 173' 10.6"Other
- OtherMain85' 3.6" x 75' 5.5"Other
- Recreation RoomLower45' 11.1" x 114' 9.9"Other
- KitchenLower36' 10.7" x 29' 6.3"Other
- BedroomLower36' 10.7" x 39' 4.4"Other
- BedroomLower42' 7.8" x 42' 7.8"Other
- Laundry roomLower26' 2.9" x 29' 6.3"Other
- BathroomLower0' x 0'Other
- StorageLower36' 10.7" x 29' 6.3"Other
- DenLower19' 8.2" x 42' 7.8"Other
Listing Agents
Request More Information
Request More Information
Location
1751 Cultra Ave, Central Saanich, British Columbia, V8M 1T1 Canada
Around this property
Information about the area within a 5-minute walk of this property.
Request Neighbourhood Information
Learn more about the neighbourhood and amenities around this home
Request NowPayment Calculator
- $
- %$
- %
- Principal and Interest 0
- Property Taxes 0
- Strata / Condo Fees 0

