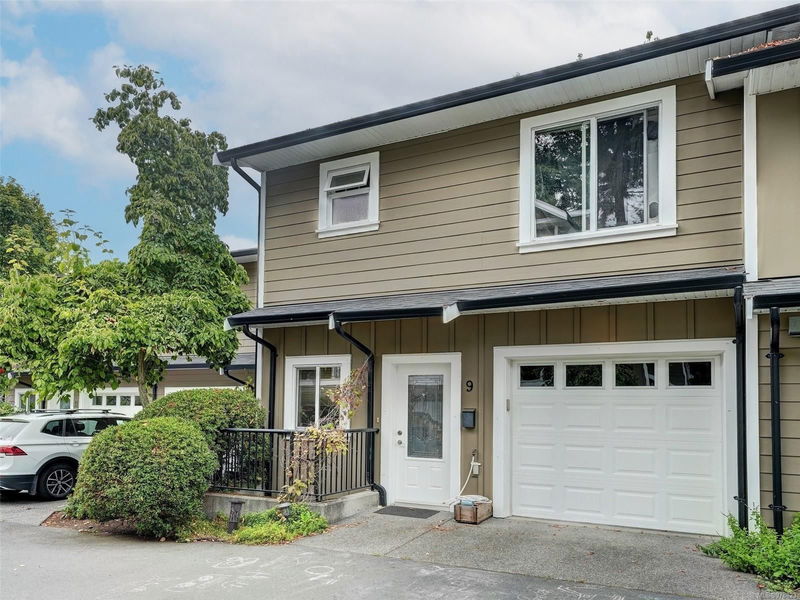Key Facts
- MLS® #: 978823
- Property ID: SIRC2133722
- Property Type: Residential, Condo
- Living Space: 2,384 sq.ft.
- Lot Size: 0.05 ac
- Year Built: 2007
- Bedrooms: 3+1
- Bathrooms: 4
- Parking Spaces: 4
- Listed By:
- RE/MAX Camosun
Property Description
Strata fees covered by LEGAL SUITE Enjoy a move-in ready modern home in a convenient location with a fantastic mortgage helper 1 bedroom suite. You will be impressed with the gorgeous hardwood floors, granite counter-tops, maple cabinetry and modern finishings. Upstairs are 3 spacious bedrooms and central area with skylight, 2 baths and a laundry room. On the main level is an open-concept living room with high ceilings, stainless steel appliances and a deck overlooking the forest. The garage is well suited as a workshop, storage or an extra parking spot. The spacious legal suite, which has a long term tenant in it, has its own laundry, hot water tank, separate hydro meter, private entrance, and a patio. It is connected to the main home via the indoor stairwell and could also be well suited for a multi-generational family. Central Saanich is an ideal location to live, close to good schools, the Saanich Peninsula hospital, Saanichton stores and is only a short commute to Victoria.
Rooms
- TypeLevelDimensionsFlooring
- EntranceMain22' 11.5" x 34' 2.2"Other
- OtherMain34' 8.5" x 68' 7.6"Other
- Dining roomMain25' 5.1" x 36' 4.2"Other
- BathroomMain0' x 0'Other
- KitchenMain27' 7.4" x 34' 2.2"Other
- Living roomMain33' 10.6" x 48' 1.5"Other
- Ensuite2nd floor0' x 0'Other
- BalconyMain15' 7" x 36' 10.7"Other
- Bathroom2nd floor0' x 0'Other
- Primary bedroom2nd floor35' 7.8" x 51' 4.9"Other
- Walk-In Closet2nd floor21' 7.5" x 22' 4.8"Other
- BedroomMain35' 7.8" x 38' 9.7"Other
- BedroomMain34' 2.2" x 41' 9.9"Other
- BathroomLower0' x 0'Other
- BedroomLower33' 4.3" x 37' 11.9"Other
- KitchenLower30' 10.2" x 31' 11.8"Other
- Living roomLower40' 8.9" x 44' 3.4"Other
- Dining roomLower21' 7" x 42' 4.6"Other
- PatioLower31' 2" x 33' 8.5"Other
Listing Agents
Request More Information
Request More Information
Location
6961 East Saanich Rd #9, Central Saanich, British Columbia, V8Z 0A9 Canada
Around this property
Information about the area within a 5-minute walk of this property.
Request Neighbourhood Information
Learn more about the neighbourhood and amenities around this home
Request NowPayment Calculator
- $
- %$
- %
- Principal and Interest 0
- Property Taxes 0
- Strata / Condo Fees 0

