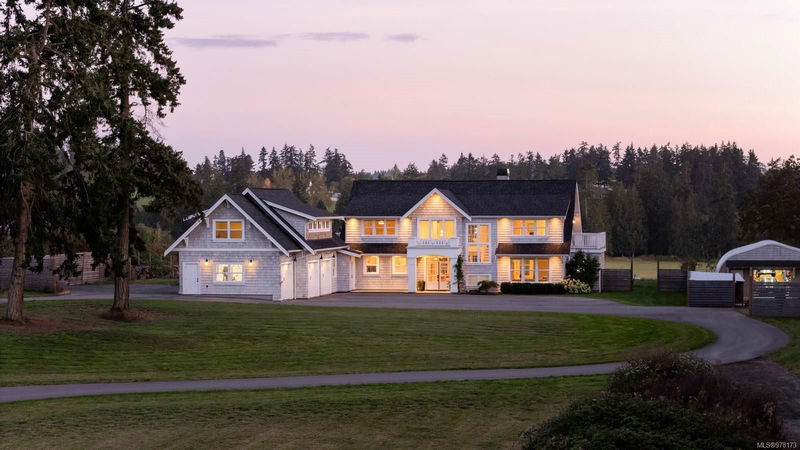Key Facts
- MLS® #: 978173
- Property ID: SIRC2133721
- Property Type: Residential, Single Family Detached
- Living Space: 4,796 sq.ft.
- Lot Size: 61.80 ac
- Year Built: 2017
- Bedrooms: 5
- Bathrooms: 6
- Parking Spaces: 12
- Listed By:
- Macdonald Realty Ltd. (Sid)
Property Description
Discover effortless elegance in this cedar shingle, Hamptons-style home. Newly built by award-winning, Villamar
Construction, this 5-Bed, 6-Bath, 4796-sqft. home blends timeless architecture with modern sophistication. The property, set on a pristine 62 acres, welcomes symmetrical design, gracious proportions, and clean lines while offering a seamless indoor/outdoor flow, light-filled interiors, and luxurious natural finishes throughout. An open floorplan, soaring ceilings, and wall-to-wall windows invite views into every room. A thoughtful layout offers two primary suites –one on the main floor and another on the second story. Keeping its connection to the outdoors, the home offers over 1500 sqft. of patio space and private verandas, enjoying exposures from sunrise to sunset. The picturesque property also includes an upper-level, 1-Bed, 1-Bath carriage house and additional workshop. Located in the heart of Central Saanich, close to schools, parks, beaches, and trails.
Rooms
- TypeLevelDimensionsFlooring
- Dining roomMain32' 9.7" x 42' 7.8"Other
- Living roomMain55' 9.2" x 68' 10.7"Other
- OtherMain32' 9.7" x 26' 2.9"Other
- KitchenMain49' 2.5" x 42' 7.8"Other
- Family roomMain52' 5.9" x 49' 2.5"Other
- Primary bedroomMain42' 7.8" x 49' 2.5"Other
- EnsuiteMain0' x 0'Other
- Walk-In ClosetMain19' 8.2" x 22' 11.5"Other
- Laundry roomMain26' 2.9" x 52' 5.9"Other
- Mud RoomMain22' 11.5" x 29' 6.3"Other
- Primary bedroom2nd floor52' 5.9" x 49' 2.5"Other
- Bathroom2nd floor0' x 0'Other
- Bedroom2nd floor39' 4.4" x 55' 9.2"Other
- Bathroom2nd floor0' x 0'Other
- Bedroom2nd floor45' 11.1" x 42' 7.8"Other
- Media / Entertainment2nd floor59' 6.6" x 45' 11.1"Other
- Kitchen2nd floor42' 7.8" x 29' 6.3"Other
- Living room2nd floor75' 5.5" x 49' 2.5"Other
- Bedroom2nd floor36' 10.7" x 36' 10.7"Other
- Bathroom2nd floor0' x 0'Other
- Bathroom2nd floor0' x 0'Other
- BathroomMain0' x 0'Other
Listing Agents
Request More Information
Request More Information
Location
1527 Mount Newton Cross Rd, Central Saanich, British Columbia, V8M 1L1 Canada
Around this property
Information about the area within a 5-minute walk of this property.
Request Neighbourhood Information
Learn more about the neighbourhood and amenities around this home
Request NowPayment Calculator
- $
- %$
- %
- Principal and Interest 0
- Property Taxes 0
- Strata / Condo Fees 0

