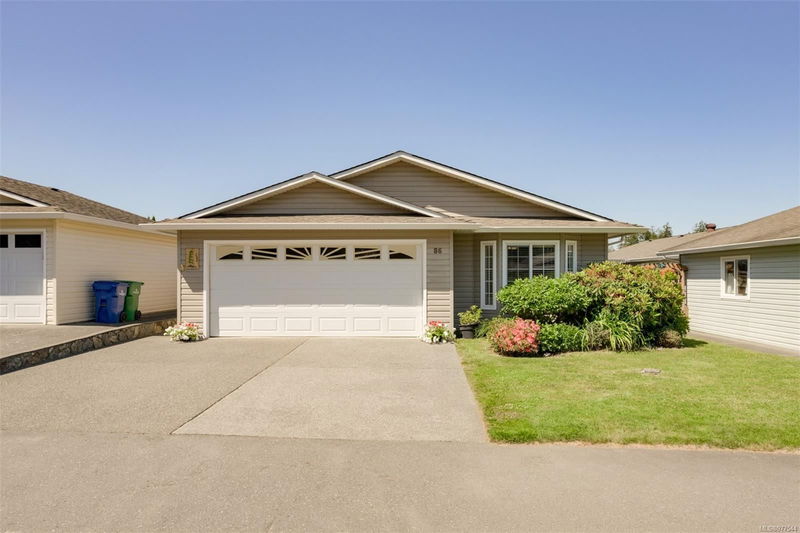Key Facts
- MLS® #: 977544
- Property ID: SIRC2110008
- Property Type: Residential, Condo
- Living Space: 1,574 sq.ft.
- Lot Size: 0.10 ac
- Year Built: 2004
- Bedrooms: 2
- Bathrooms: 2
- Parking Spaces: 2
- Listed By:
- Royal LePage Coast Capital - Chatterton
Property Description
Open House Sun., Jan 5th 1-2PM. Located in the middle of Hawthorne village, one of the best managed parks in Central Saanich, in an adult oriented property with an age restriction of 55 or older. This sought-after park is situated on the edge of Lochside Trail, providing easy access for cycling or walking from Sidney to Sooke. It is also perfect for anyone who likes to travel, given its close proximity to the airport and ferries. Number 86 offers one of the largest floor plans in the park with a spare bedroom, separate den and a massive primary bedroom with en-suite, walk-in closet and 2 more additional closets, as well as a large two-car garage. This home has been upgraded with a new heat pump for efficient heating and cooling, an exterior awning over the patio and new engineered hickory hardwood throughout. This park has a great reputation and for good reason. This property needs to be seen in person to appreciate. Check out the 2 different videos by clicking on the brochure link.
Rooms
- TypeLevelDimensionsFlooring
- Laundry roomMain26' 2.9" x 19' 8.2"Other
- Home officeMain19' 8.2" x 36' 10.7"Other
- EnsuiteMain0' x 0'Other
- Walk-In ClosetMain26' 2.9" x 19' 8.2"Other
- Primary bedroomMain49' 2.5" x 45' 11.1"Other
- Breakfast NookMain36' 10.7" x 26' 2.9"Other
- KitchenMain36' 10.7" x 32' 9.7"Other
- PatioMain16' 4.8" x 65' 7.4"Other
- BedroomMain36' 10.7" x 39' 4.4"Other
- OtherMain62' 4" x 75' 5.5"Other
- BathroomMain0' x 0'Other
- PatioMain36' 10.7" x 68' 10.7"Other
- Dining roomMain36' 10.7" x 39' 4.4"Other
- EntranceMain29' 6.3" x 16' 4.8"Other
- Living roomMain36' 10.7" x 52' 5.9"Other
Listing Agents
Request More Information
Request More Information
Location
7570 Tetayut Rd #86, Central Saanich, British Columbia, V8M 2H4 Canada
Around this property
Information about the area within a 5-minute walk of this property.
Request Neighbourhood Information
Learn more about the neighbourhood and amenities around this home
Request NowPayment Calculator
- $
- %$
- %
- Principal and Interest 0
- Property Taxes 0
- Strata / Condo Fees 0

