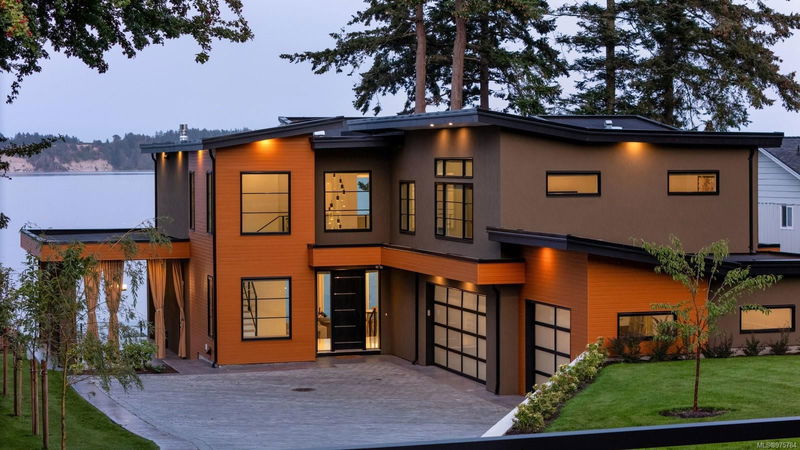Key Facts
- MLS® #: 975784
- Property ID: SIRC2082299
- Property Type: Residential, Single Family Detached
- Living Space: 4,036 sq.ft.
- Lot Size: 0.50 ac
- Year Built: 2023
- Bedrooms: 4
- Bathrooms: 5
- Parking Spaces: 6
- Listed By:
- The Agency
Property Description
This waterfront estate embodies exceptional craftsmanship & timeless elegance, offering sweeping ocean vistas. Set on a private half-acre with 100 ft of pristine, low-bank waterfront, the home provides direct beach access from the professionally landscaped backyard. Each of the 4 bedrooms boasts stunning ocean views, w/ every room thoughtfully appointed with ensuite & WIC. The open-concept living, dining & kitchen areas are graced w/ soaring 11-ft coffered ceilings & dual nano doors, allowing for a seamless indoor-outdoor flow. The gourmet kitchen is a true centrepiece, featuring custom cabinetry, elegant stone countertops, top-of-the-line Fisher & Paykel appliances & well-appointed butler's pantry. This home also features a glass-enclosed wine room, media room w/ a wet bar & covered patio perfect for alfresco dining. Additional highlights include a 3-car garage w/ showroom-quality epoxy flooring, extra-high ceilings & an automatic gate for enhanced privacy & security.
Rooms
- TypeLevelDimensionsFlooring
- EntranceMain36' 10.7" x 36' 10.7"Other
- Living roomMain65' 7.4" x 59' 6.6"Other
- Dining roomMain32' 9.7" x 62' 4"Other
- KitchenMain52' 5.9" x 49' 2.5"Other
- OtherMain19' 8.2" x 26' 2.9"Other
- BedroomMain42' 7.8" x 42' 7.8"Other
- Walk-In ClosetMain26' 2.9" x 16' 4.8"Other
- BathroomMain0' x 0'Other
- OtherMain111' 6.5" x 72' 2.1"Other
- BathroomMain0' x 0'Other
- PatioMain95' 1.7" x 45' 11.1"Other
- PatioMain42' 7.8" x 127' 11.4"Other
- Family room2nd floor55' 9.2" x 72' 2.1"Other
- Walk-In Closet2nd floor16' 4.8" x 16' 4.8"Other
- Bedroom2nd floor42' 7.8" x 42' 7.8"Other
- Bedroom2nd floor36' 10.7" x 45' 11.1"Other
- Bathroom2nd floor0' x 0'Other
- Walk-In Closet2nd floor16' 4.8" x 16' 4.8"Other
- Primary bedroom2nd floor52' 5.9" x 62' 4"Other
- Bathroom2nd floor0' x 0'Other
- Bathroom2nd floor0' x 0'Other
- Laundry room2nd floor22' 11.5" x 45' 11.1"Other
- Mud RoomMain26' 2.9" x 22' 11.5"Other
- Walk-In Closet2nd floor29' 6.3" x 49' 2.5"Other
Listing Agents
Request More Information
Request More Information
Location
8213 Lochside Dr, Central Saanich, British Columbia, V8M 1T9 Canada
Around this property
Information about the area within a 5-minute walk of this property.
Request Neighbourhood Information
Learn more about the neighbourhood and amenities around this home
Request NowPayment Calculator
- $
- %$
- %
- Principal and Interest 0
- Property Taxes 0
- Strata / Condo Fees 0

