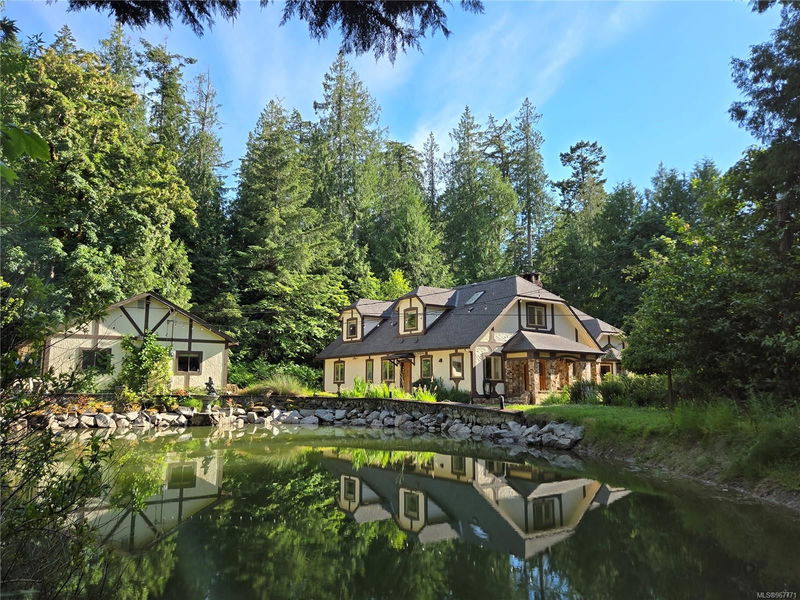Key Facts
- MLS® #: 967771
- Property ID: SIRC2016573
- Property Type: Residential, Single Family Detached
- Living Space: 4,336 sq.ft.
- Lot Size: 2.40 ac
- Year Built: 1986
- Bedrooms: 4
- Bathrooms: 3
- Parking Spaces: 4
- Listed By:
- Pemberton Holmes - Cloverdale
Property Description
This stunner is one of a kind. With a European flare, this 4 bedroom, 3 bathroom home sits on 2.4 acres among some seriously impressive estates. Crafted with meticulously detailed workmanship, this 4300+ square foot home is a rare and lucky find. From the Brazilian Cherry hardwood floors to the embellished trim, the wood alone in this house is a conversation piece. The use of stone is yet another cause for pause, with a stone portico upon your entry, and a beautiful stone fireplace in the living room, dining room and family room. Featuring in-floor radiant heating, granite countertops, a wine cellar, tons of attic storage, a triple car garage, stone driveway and only a short walk to ocean access. The private yard has several mature fruit trees and a man-made mini lake with a beach and a 100 foot long zipline. This lovely home and has room to host your whole extended family, should you desire. Rarely do properties on this exclusive cul-de-sac become available.
Rooms
- TypeLevelDimensionsFlooring
- Dining roomMain11' x 17'Other
- Living roomMain20' x 27'Other
- EntranceMain14' x 10'Other
- OtherMain78' 8.8" x 124' 8"Other
- Living room2nd floor14' x 12'Other
- PatioMain13' x 26'Other
- Primary bedroomMain13' x 16'Other
- Solarium/SunroomMain62' 4" x 36' 10.7"Other
- KitchenMain11' x 17'Other
- BathroomMain0' x 0'Other
- Bathroom2nd floor0' x 0'Other
- EnsuiteMain0' x 0'Other
- BedroomMain11' x 13'Other
- Family roomMain29' 6.3" x 52' 5.9"Other
- Bedroom2nd floor12' x 13'Other
- Media / Entertainment2nd floor36' 10.7" x 62' 4"Other
- Bedroom2nd floor26' 2.9" x 39' 4.4"Other
- Living room2nd floor39' 4.4" x 45' 11.1"Other
- Recreation Room2nd floor45' 11.1" x 29' 6.3"Other
- Laundry roomMain16' 4.8" x 42' 7.8"Other
- Wine cellarLower10' x 17'Other
Listing Agents
Request More Information
Request More Information
Location
8401 Lawrence Rd, Central Saanich, British Columbia, V8M 1S5 Canada
Around this property
Information about the area within a 5-minute walk of this property.
Request Neighbourhood Information
Learn more about the neighbourhood and amenities around this home
Request NowPayment Calculator
- $
- %$
- %
- Principal and Interest 0
- Property Taxes 0
- Strata / Condo Fees 0

