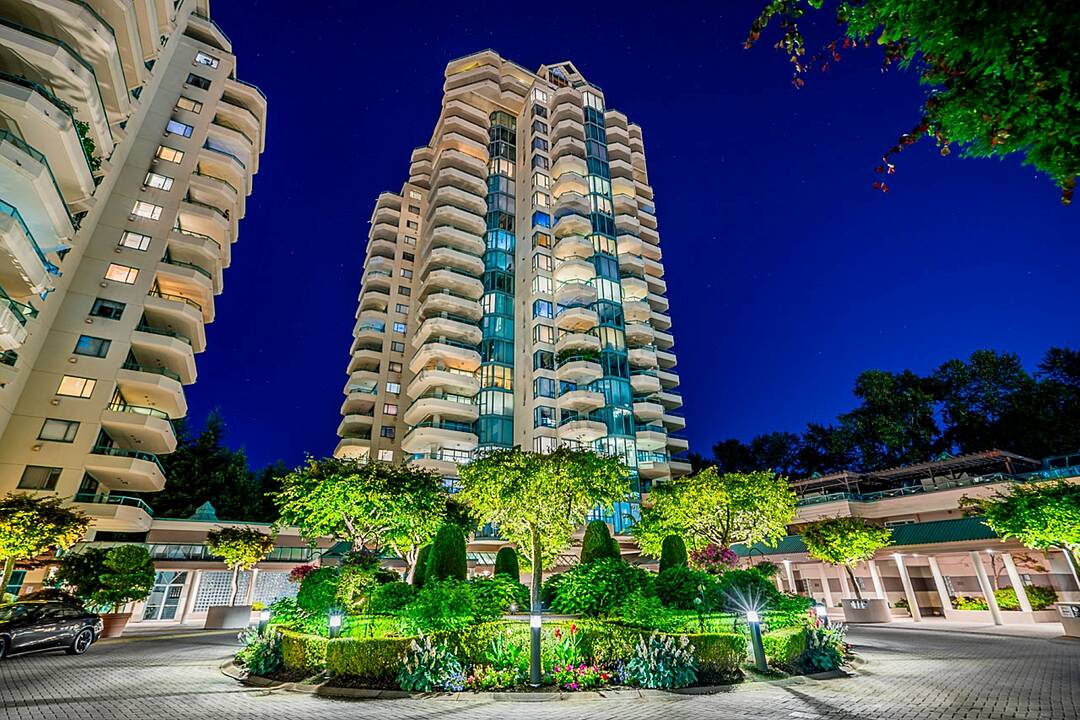Key Facts
- MLS® #: R3068610
- Property ID: SIRC2970670
- Property Type: Residential, Condo
- Style: Modern
- Living Space: 1,292 sq.ft.
- Year Built: 1993
- Bedrooms: 2
- Bathrooms: 2
- Additional Rooms: Den
- Approximate Age: 32
- Parking Spaces: 2
- Monthly Strata Fees: $914
- Municipal Taxes 2024: $2,597
- Listed By:
- Tim Neame
Property Description
This meticulously maintained, sun-filled 1,292 sqft 'D' Plan suite offers two bedrooms, two bathrooms and a bright solarium/den with desirable south/west exposure. Immaculate and move-in ready, this large suite showcases rich hardwood floors, newer stainless steel appliances, granite counters, and elegant Kohler and marble bathroom finishes. Enjoy a walk-in closet, insuite laundry, gas fireplace, a light-filled solarium, a wraparound covered balcony, plus a second deck off both bedrooms for plenty of fresh air. Resort-style amenities include a gym, indoor pool, spa, sauna, social room, resident manager, two parking stalls, a large storage locker, workshop and more. Steps to Park Royal Shopping Centre, great restaurants, cafés, Ambleside Beach, the Sea Wall and scenic trails. Bonus: Small dogs are welcome!
Amenities
- Balcony
- Breakfast Bar
- Clubhouse
- Den
- Elevator
- Ensuite Bathroom
- Exercise Room
- Fireplace
- Garage
- Gardens
- Granite Counter
- Hardwood Floors
- In Home Fitness
- In-Home Gym
- Indoor Pool
- Jogging/Bike Path
- Laundry
- Open Floor Plan
- Parking
- Professional Grade Appliances
- Riverfront
- Spa/Hot Tub
- Sprinkler System
- Stainless Steel Appliances
- Terrace
- Walk In Closet
- Walk-in Closet
- Wheelchair accessible
- Workshop
- Wraparound Deck
Rooms
Ask Me For More Information
Location
4D-338 Taylor Way, West Vancouver, British Columbia, V7T 2Y1 Canada
Around this property
Information about the area within a 5-minute walk of this property.
Request Neighbourhood Information
Learn more about the neighbourhood and amenities around this home
Request NowPayment Calculator
- $
- %$
- %
- Principal and Interest 0
- Property Taxes 0
- Strata / Condo Fees 0
Marketed By
Sotheby’s International Realty Canada
2419 Bellevue Ave, Suite #103
West Vancouver, British Columbia, V7V 4T4

