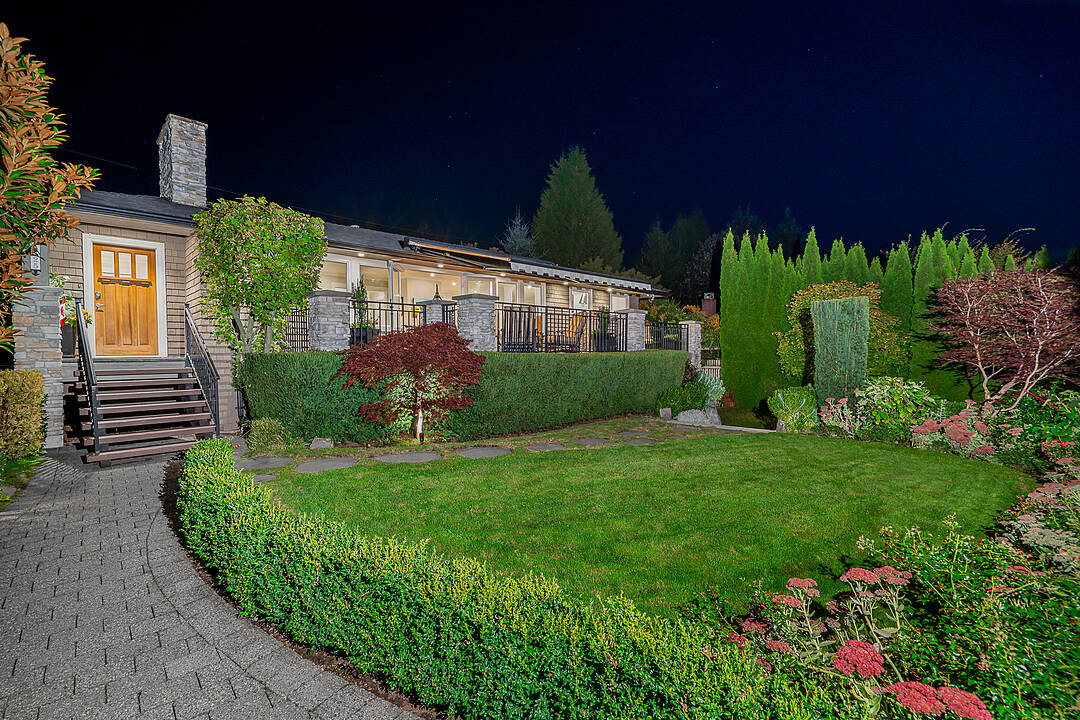Key Facts
- MLS® #: R3050621
- Property ID: SIRC2852143
- Property Type: Residential, Single Family Detached
- Style: 2 storey
- Living Space: 3,226 sq.ft.
- Lot Size: 9,150 sq.ft.
- Year Built: 1955
- Bedrooms: 4
- Bathrooms: 3+1
- Additional Rooms: Den
- Parking Spaces: 6
- Municipal Taxes 2024: $8,235
- Listed By:
- Jason Jennings, David Runté
Property Description
This extraordinary family home offers four bedrooms (three up), four bathrooms across two levels with 3,225 sq.ft. of functional open concept living space filled with natural light. A perfect blend of modern comfort and elegance with a gourmet kitchen (stainless steel appliances, gas cooktop, sleek cabinetry and a large centre island), formal living/dining areas and a family room opening to an expansive patio that is ideal for year round indoor/outdoor entertaining. Spacious primary suite boasts a five piece spa-inspired ensuite and walk-in-closet. Lower level includes media room, wine cellar, home office/flex space and a separate one bedroom legal suite. Meticulously maintained gardens offer a private oasis with multiple deck/patio space, hot tub, detached two car garage (lane access) and custom putting green. Ideally situated in a highly desirable family neighbourhood close to top-rated West Vancouver schools and easy access to all of Ambleside's shops, restaurants, Park Royal and the beach.
Downloads & Media
Amenities
- 2 Fireplaces
- Backyard
- Balcony
- Basement - Finished
- Breakfast Bar
- Curb
- Den
- Eat in Kitchen
- Ensuite Bathroom
- Fireplace
- Garage
- Gardens
- Granite Counter
- Hardwood Floors
- Media Room/Theater
- Open Floor Plan
- Outdoor Living
- Parking
- Patio
- Self-contained Suite
- Self-Contained Suite
- Spa/Hot Tub
- Stainless Steel Appliances
- Storage
- Walk In Closet
- Walk Out Basement
- Walk-in Closet
- Wine Cellar/Grotto
Rooms
- TypeLevelDimensionsFlooring
- FoyerMain6' 9.9" x 12' 6"Other
- Living roomMain17' 9.6" x 13' 9.6"Other
- Dining roomMain9' 11" x 9' 6.9"Other
- KitchenMain16' x 10' 2"Other
- Family roomMain14' 5" x 14' 5"Other
- Primary bedroomMain13' 11" x 13' 6"Other
- Walk-In ClosetMain5' 9.6" x 7' 3"Other
- BedroomMain10' 3.9" x 12' 2"Other
- BedroomMain10' 2" x 9' 8"Other
- Recreation RoomBelow13' 11" x 12' 6"Other
- Flex RoomBelow14' 9" x 15' 3.9"Other
- Wine cellarBelow15' 9.6" x 3' 9"Other
- StorageBelow8' 5" x 3' 9"Other
- Laundry roomBelow6' 2" x 7' 9.6"Other
- KitchenBelow11' 3.9" x 8' 9.6"Other
- Living roomBelow11' 3.9" x 11' 8"Other
- BedroomBelow14' 6.9" x 8' 11"Other
Listing Agents
Ask Us For More Information
Ask Us For More Information
Location
1425 Palmerston Avenue, West Vancouver, British Columbia, V7T 2H8 Canada
Around this property
Information about the area within a 5-minute walk of this property.
Request Neighbourhood Information
Learn more about the neighbourhood and amenities around this home
Request NowPayment Calculator
- $
- %$
- %
- Principal and Interest 0
- Property Taxes 0
- Strata / Condo Fees 0
Area Description
The Ambleside area is West Vancouver's central waterfront neighborhood, acting as a commercial and civic hub centered on Marine Drive, known for its sandy beach, park, and seawall with stunning ocean and mountain views. It's a vibrant district with a mix of boutiques, restaurants, and services, a popular park with recreational facilities, and hosts various community events, making it a key destination for residents and visitors alike.
Marketed By
Sotheby’s International Realty Canada
2419 Bellevue Ave, Suite #103
West Vancouver, British Columbia, V7V 4T4

