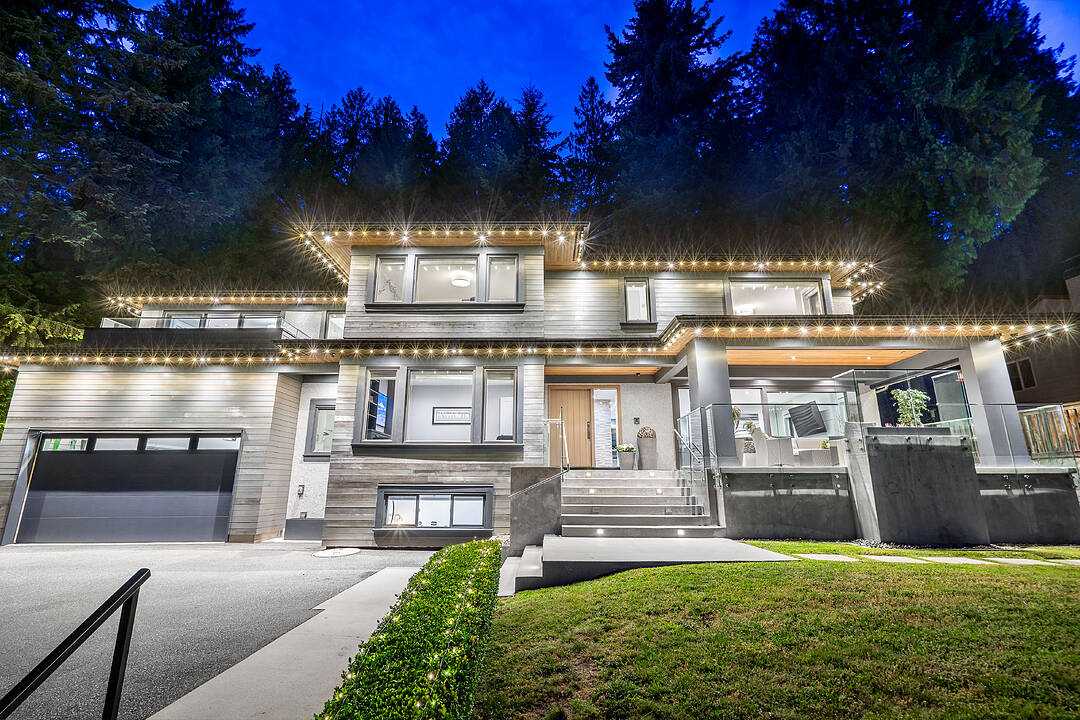Key Facts
- MLS® #: R3018932
- Property ID: SIRC2490545
- Property Type: Residential, Single Family Detached
- Style: Contemporary
- Living Space: 4,664 sq.ft.
- Lot Size: 19,603 sq.ft.
- Year Built: 1964
- Bedrooms: 5
- Bathrooms: 6+1
- Additional Rooms: Den
- Parking Spaces: 6
- Municipal Taxes 2024: $10,873
- Listed By:
- Jason Jennings, David Runté
Property Description
This stunning family home boasts spectacular panoramic ocean views from Lions Gate Bridge to Vancouver Island. Fully rebuilt from 2015 to 2017 & designed by Mason Kent, this 4,664 sq ft, 3 level home boasts 5 bedrooms & 7 bathrooms with 4 of the bedrooms upstairs (all en suite). The over-sized master bedroom has a large walk-in closet & “spa-like” en suite with his & hers sinks, soaker tub & separate shower. Also, the master opens onto a private deck to enjoy the panoramic ocean vistas! The main level offers an open plan with a gourmet kitchen, Chinese wok kitchen, a formal dining room & family room opening to the spacious south facing covered patio & outdoor fireplace making for an ideal spot to entertain while enjoying the views! Downstairs has a guest bedroom, bathroom, large wine cellar & a media/games room. Situated on a large half-acre lot with a totally private back yard with a pool and a covered dining/bbq area with bar, TV and heaters, truly ideal for entertaining! Also, there is a separate change room for the kids to change & shower! This house is one of a kind at this price! Don’t miss this gem!
Downloads & Media
Amenities
- 2 Fireplaces
- Air Conditioning
- Backyard
- Balcony
- Breakfast Bar
- Cul-de-sac
- Den
- Eat in Kitchen
- Ensuite Bathroom
- Fireplace
- Garage
- Granite Counter
- Hardwood Floors
- Heated Floors
- Laundry
- Media Room/Theater
- Ocean View
- Open Floor Plan
- Outdoor Living
- Outdoor Pool
- Parking
- Patio
- Professional Grade Appliances
- Radiant Floor
- Stainless Steel Appliances
- Storage
- Walk In Closet
- Walk-in Closet
- Water View
- Wet Bar
- Wine Cellar/Grotto
Rooms
- TypeLevelDimensionsFlooring
- FoyerMain8' 6" x 12' 9.6"Other
- Home officeMain13' 2" x 11' 3"Other
- Living roomMain17' 8" x 16' 3"Other
- KitchenMain17' 5" x 11' 6"Other
- Wok KitchenMain11' 6" x 6'Other
- Dining roomMain18' 5" x 9' 9.9"Other
- Bar RoomMain8' 9.9" x 3' 8"Other
- Laundry roomMain15' x 6' 9.6"Other
- Primary bedroomAbove15' 3.9" x 16' 3.9"Other
- Walk-In ClosetAbove15' 9" x 6' 6"Other
- BedroomAbove13' 6.9" x 11' 3"Other
- Walk-In ClosetAbove5' 9.9" x 5' 8"Other
- BedroomAbove13' 5" x 15' 2"Other
- Walk-In ClosetAbove5' 6" x 5' 8"Other
- BedroomAbove14' 3.9" x 11' 6"Other
- BedroomBelow10' 9.6" x 10' 9"Other
- DenBelow9' 9" x 8' 11"Other
- Wine cellarBelow10' 3" x 4'Other
- Bar RoomBelow7' 9.6" x 6' 5"Other
- Flex RoomBelow15' x 11' 9.6"Other
- Recreation RoomBelow29' 8" x 11' 3"Other
Listing Agents
Ask Us For More Information
Ask Us For More Information
Location
3071 Spencer Court, West Vancouver, British Columbia, V7V 3C5 Canada
Around this property
Information about the area within a 5-minute walk of this property.
Request Neighbourhood Information
Learn more about the neighbourhood and amenities around this home
Request NowPayment Calculator
- $
- %$
- %
- Principal and Interest 0
- Property Taxes 0
- Strata / Condo Fees 0
Marketed By
Sotheby’s International Realty Canada
2419 Bellevue Ave, Suite #103
West Vancouver, British Columbia, V7V 4T4

