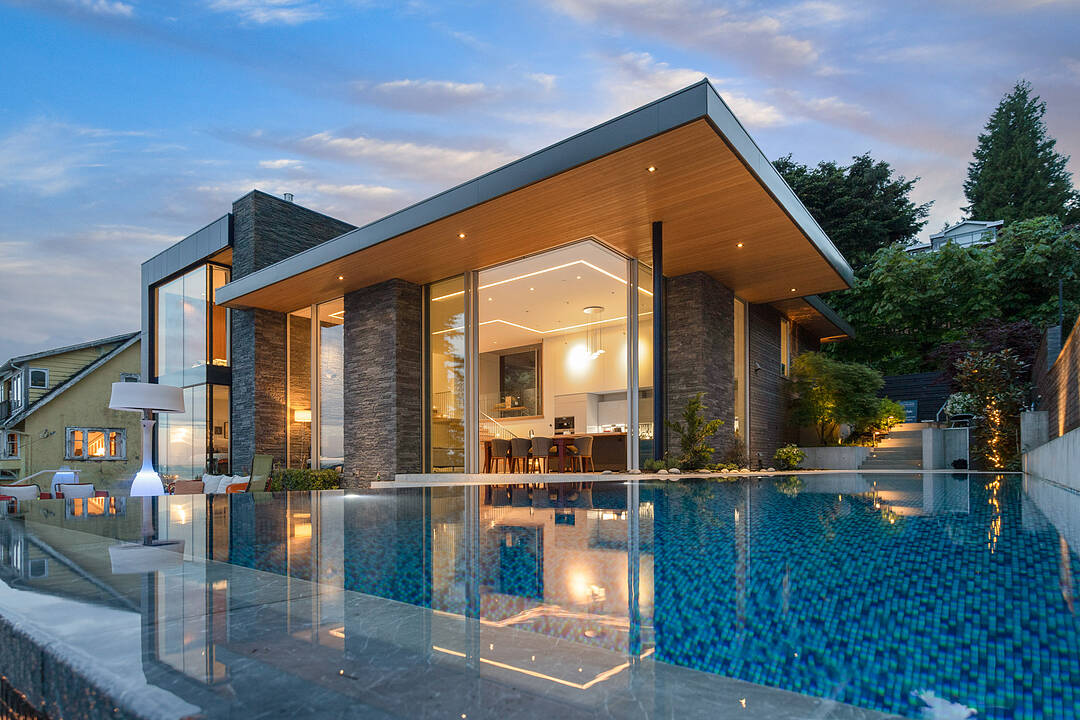Key Facts
- MLS® #: R2965363
- Property ID: SIRC2273877
- Property Type: Residential, Single Family Detached
- Style: Contemporary
- Living Space: 3,385 sq.ft.
- Lot Size: 7,800 sq.ft.
- Year Built: 2020
- Bedrooms: 2
- Bathrooms: 3+1
- Additional Rooms: Den
- Parking Spaces: 5
- Municipal Taxes 2024: $22,645
- Listed By:
- Jason Jennings, Christine Kopr, David Runté
Property Description
Perched on renowned Sunset Lane, known for its breathtaking southerly ocean vistas and spectacular sunsets, this architectural masterpiece by Eric Pettit defines coastal luxury.
A concrete and steel sanctuary, its Mid-Century Modern design seamlessly merges indoor-outdoor living with floor-to-ceiling Swiss-engineered glass walls framing ocean, city and mountain views from Downtown Vancouver to the Pacific.
This residence offers two bedrooms, an office (potential third bedroom) and custom media room, plus three outdoor spaces from sleek ocean-view terraces to a serene lower garden. The infinity pool, hot tub, sauna and heated outdoor shower create a tranquil retreat. A Valcucine kitchen, Antonio Lupi spa baths and custom millwork complete this West Coast masterpiece, mins to Dundarave, Cypress and 75 mins to Whistler.
Downloads & Media
Amenities
- 2 Fireplaces
- Air Conditioning
- Backyard
- Basement - Finished
- Breakfast Bar
- Central Air
- City
- Curb
- Den
- Eat in Kitchen
- Ensuite Bathroom
- Fireplace
- Gardens
- Hardwood Floors
- Heated Floors
- Laundry
- Media Room/Theater
- Ocean View
- Open Floor Plan
- Outdoor Living
- Outdoor Pool
- Parking
- Patio
- Privacy
- Privacy Fence
- Radiant Floor
- Security System
- Spa/Hot Tub
- Sprinkler System
- Stainless Steel Appliances
- Steam Room
- Underground Sprinkler
- Walk In Closet
- Walk-in Closet
- Water View
Rooms
- TypeLevelDimensionsFlooring
- KitchenMain19' x 12' 9.6"Other
- Dining roomMain15' x 10' 5"Other
- Living roomMain17' 11" x 14' 6.9"Other
- BedroomMain15' 9" x 12' 6.9"Other
- Laundry roomMain14' x 7' 9"Other
- FoyerAbove13' 2" x 7' 6.9"Other
- Home officeAbove16' 6.9" x 7' 6"Other
- Primary bedroomAbove14' 3.9" x 12' 9.6"Other
- Walk-In ClosetAbove7' 8" x 6' 5"Other
- Media / EntertainmentBelow16' 3" x 14' 9.6"Other
- UtilityBelow21' 2" x 17' 9.6"Other
Listing Agents
Ask Us For More Information
Ask Us For More Information
Location
3603 Sunset Lane, West Vancouver, British Columbia, V7V 0A9 Canada
Around this property
Information about the area within a 5-minute walk of this property.
Request Neighbourhood Information
Learn more about the neighbourhood and amenities around this home
Request NowPayment Calculator
- $
- %$
- %
- Principal and Interest 0
- Property Taxes 0
- Strata / Condo Fees 0
Marketed By
Sotheby’s International Realty Canada
1495 Marine Drive
West Vancouver, British Columbia, V7T 1B8

