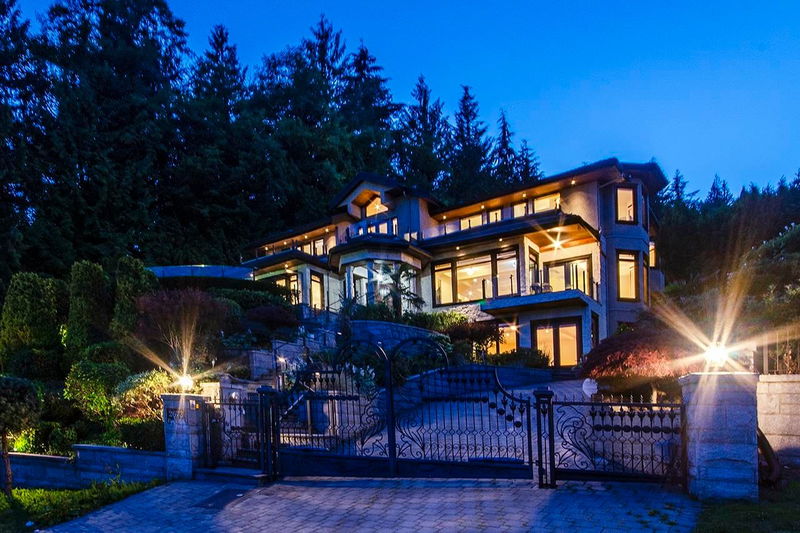Key Facts
- MLS® #: R2964525
- Property ID: SIRC2270694
- Property Type: Residential, Single Family Detached
- Living Space: 9,230 sq.ft.
- Lot Size: 26,658 sq.ft.
- Year Built: 2015
- Bedrooms: 7
- Bathrooms: 7+3
- Parking Spaces: 6
- Listed By:
- Sutton Group-West Coast Realty
Property Description
Welcome to an extraordinary custom-built fully gated estate residence in the prestigious Canterbury, now available for the first time ever. This opulent masterpiece situated on 0.612 acres, boasts over 9,200 sqft of luxury living space across three expansive levels, offering sweeping uninterrupted panoramic views enhanced by lush, meticulously landscaped grounds. This timeless work of art seamlessly blends majestic architectural design w/ the latest in modern technology, ensuring both security and convenience. Every detail of this exceptional luxury residence exudes quality & sophistication. Notable features include a stunning swimming pool, private office, legal suite, a spacious three car garage. This custom-built estate is a true masterpiece that promises to captivate discerning buyers.
Rooms
- TypeLevelDimensionsFlooring
- FoyerMain9' 5" x 13' 3"Other
- Living roomMain20' 2" x 25' 9.9"Other
- Family roomMain17' 6" x 22' 9.6"Other
- Dining roomMain15' 5" x 11'Other
- KitchenMain24' 9.9" x 11' 9"Other
- Wok KitchenMain13' 3.9" x 5' 9"Other
- PantryMain7' 9.6" x 5' 9"Other
- Eating AreaMain11' 11" x 15' 3"Other
- Home officeMain11' 9.6" x 12' 6"Other
- BedroomMain21' 3" x 14' 9.6"Other
- Laundry roomMain8' 3.9" x 7' 8"Other
- Primary bedroomAbove18' 9" x 15' 2"Other
- BedroomAbove11' 9" x 15' 8"Other
- BedroomAbove16' 2" x 12' 9"Other
- BedroomAbove15' 9.6" x 14' 3.9"Other
- Recreation RoomAbove33' 6" x 15' 5"Other
- OtherAbove12' 6" x 14' 9.6"Other
- StorageAbove7' 6.9" x 10' 9.9"Other
- Media / EntertainmentBelow15' x 20' 5"Other
- BedroomBelow10' 3" x 9' 11"Other
- BedroomBelow10' 3.9" x 16' 9.9"Other
- KitchenBelow9' 11" x 11'Other
- Living roomBelow28' 5" x 20' 9.9"Other
- SaunaBelow8' 9.6" x 8' 3.9"Other
- StorageBelow7' 6.9" x 7' 9.9"Other
- UtilityBelow8' 5" x 16' 11"Other
Listing Agents
Request More Information
Request More Information
Location
2673 Finch Hill, West Vancouver, British Columbia, V7S 3H3 Canada
Around this property
Information about the area within a 5-minute walk of this property.
- 22.98% 50 à 64 ans
- 19.37% 35 à 49 ans
- 16.46% 20 à 34 ans
- 14.63% 65 à 79 ans
- 7.26% 10 à 14 ans
- 6.7% 15 à 19 ans
- 4.9% 5 à 9 ans
- 4.38% 80 ans et plus
- 3.32% 0 à 4 ans
- Les résidences dans le quartier sont:
- 77.63% Ménages unifamiliaux
- 18.18% Ménages d'une seule personne
- 3.1% Ménages de deux personnes ou plus
- 1.09% Ménages multifamiliaux
- 123 529 $ Revenu moyen des ménages
- 55 007 $ Revenu personnel moyen
- Les gens de ce quartier parlent :
- 32.7% Anglais
- 27.91% Mandarin
- 23.15% Iranian Persian
- 6.11% Yue (Cantonese)
- 5.29% Anglais et langue(s) non officielle(s)
- 1.61% Coréen
- 1.21% Persan (farsi)
- 0.69% Gujarati
- 0.69% Espagnol
- 0.64% Tagalog (pilipino)
- Le logement dans le quartier comprend :
- 81.26% Maison individuelle non attenante
- 8.18% Appartement, moins de 5 étages
- 5.54% Duplex
- 4.72% Maison jumelée
- 0.3% Maison en rangée
- 0% Appartement, 5 étages ou plus
- D’autres font la navette en :
- 3.35% Autre
- 0% Transport en commun
- 0% Marche
- 0% Vélo
- 32.19% Baccalauréat
- 27.26% Diplôme d'études secondaires
- 14.27% Certificat ou diplôme universitaire supérieur au baccalauréat
- 10.78% Certificat ou diplôme d'un collège ou cégep
- 8.42% Aucun diplôme d'études secondaires
- 3.57% Certificat ou diplôme d'apprenti ou d'une école de métiers
- 3.5% Certificat ou diplôme universitaire inférieur au baccalauréat
- L’indice de la qualité de l’air moyen dans la région est 1
- La région reçoit 855.2 mm de précipitations par année.
- La région connaît 7.39 jours de chaleur extrême (27.54 °C) par année.
Request Neighbourhood Information
Learn more about the neighbourhood and amenities around this home
Request NowPayment Calculator
- $
- %$
- %
- Principal and Interest $48,235 /mo
- Property Taxes n/a
- Strata / Condo Fees n/a

