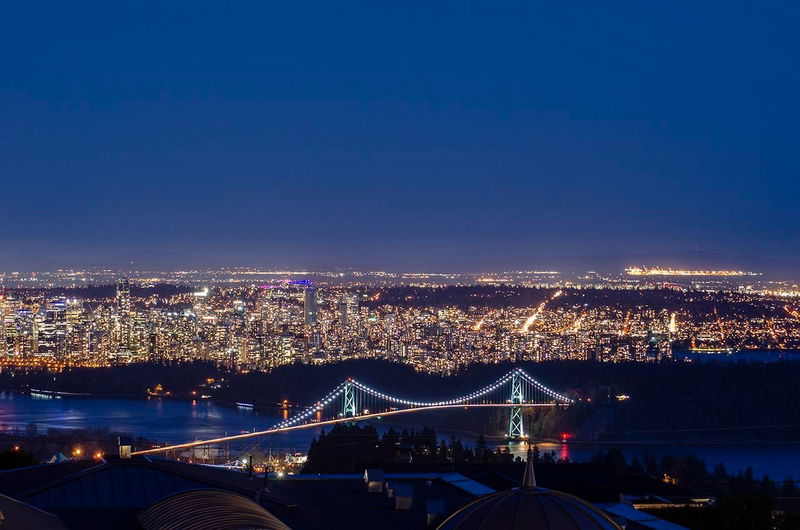Key Facts
- MLS® #: R2958813
- Property ID: SIRC2248385
- Property Type: Residential, Single Family Detached
- Living Space: 7,124 sq.ft.
- Lot Size: 0.35 ac
- Year Built: 2010
- Bedrooms: 5
- Bathrooms: 6+1
- Parking Spaces: 6
- Listed By:
- Sutton Group-West Coast Realty
Property Description
This spectacular custom-built contemporary home is located in the prestigious BP on a 15000+ sq.ft. lot w/ Panoramic Ocean, City & Mountain views. 7000+ sq.ft. luxury living open concept layout, double height foyer, large entertainment living & dining rm, stunning gourmet chef’s kitchen w/top brand appliances, Elevator & Expansive floor-to-ceiling glass throughout to reinforce true indoor/outdoor living. The expansive balcony on the main floor is also mind-blowing. 5 En-suited bdrms inclus. 3 Masters all w/ separate living rm/office as well as the million-dollar views, and it's private balcony. Walkout lower level features a full-size media rm, gym, wet bar, sauna. Professionally landscaped garden w/ a beautiful water feature, Gazebo & magnificent patio, hot water heated driveway & more!
Rooms
- TypeLevelDimensionsFlooring
- Family roomAbove14' 9.9" x 16' 2"Other
- Flex RoomAbove23' 6" x 11' 5"Other
- Home officeAbove14' 5" x 8' 3.9"Other
- FoyerBelow16' 3" x 11' 3"Other
- Media / EntertainmentBelow14' 9.9" x 21' 8"Other
- BedroomBelow13' 3.9" x 19' 9.6"Other
- Walk-In ClosetBelow8' 5" x 5' 9"Other
- Exercise RoomBelow15' 6.9" x 16' 2"Other
- StorageBelow11' 11" x 12' 8"Other
- UtilityBelow7' 2" x 11' 11"Other
- Living roomMain21' 8" x 18' 9.6"Other
- Laundry roomBelow9' 9.9" x 9' 9.6"Other
- OtherBelow9' 8" x 34' 3.9"Other
- Family roomMain15' 6.9" x 16' 2"Other
- Dining roomMain15' 3" x 20' 2"Other
- KitchenMain19' 9.9" x 20' 2"Other
- BedroomMain15' 11" x 10' 6.9"Other
- Primary bedroomAbove15' 6" x 20' 3"Other
- Walk-In ClosetAbove7' x 11' 5"Other
- BedroomAbove14' 11" x 20' 3.9"Other
- BedroomAbove16' 5" x 11' 3"Other
Listing Agents
Request More Information
Request More Information
Location
1113 Gilston Road, West Vancouver, British Columbia, V7S 2E7 Canada
Around this property
Information about the area within a 5-minute walk of this property.
- 24.25% 50 to 64 years
- 20.13% 35 to 49 years
- 14.93% 20 to 34 years
- 13.48% 65 to 79 years
- 7.65% 15 to 19 years
- 6.43% 5 to 9 years
- 6.13% 10 to 14 years
- 3.78% 80 and over
- 3.22% 0 to 4
- Households in the area are:
- 74.73% Single family
- 19.46% Single person
- 3.01% Multi person
- 2.8% Multi family
- $208,421 Average household income
- $88,995 Average individual income
- People in the area speak:
- 40.72% English
- 29% Mandarin
- 12.9% Iranian Persian
- 4.91% Yue (Cantonese)
- 4.15% English and non-official language(s)
- 2.51% Korean
- 1.89% Polish
- 1.58% Russian
- 1.35% Persian (Farsi)
- 0.99% Punjabi (Panjabi)
- Housing in the area comprises of:
- 92.3% Single detached
- 6.88% Duplex
- 0.81% Semi detached
- 0% Row houses
- 0% Apartment 1-4 floors
- 0% Apartment 5 or more floors
- Others commute by:
- 6.48% Other
- 6.37% Foot
- 3.53% Public transit
- 0% Bicycle
- 33.14% Bachelor degree
- 29.1% High school
- 16.36% Post graduate degree
- 8.35% College certificate
- 6.71% Did not graduate high school
- 4.99% University certificate
- 1.35% Trade certificate
- The average air quality index for the area is 1
- The area receives 855.2 mm of precipitation annually.
- The area experiences 7.39 extremely hot days (27.54°C) per year.
Request Neighbourhood Information
Learn more about the neighbourhood and amenities around this home
Request NowPayment Calculator
- $
- %$
- %
- Principal and Interest $38,967 /mo
- Property Taxes n/a
- Strata / Condo Fees n/a

