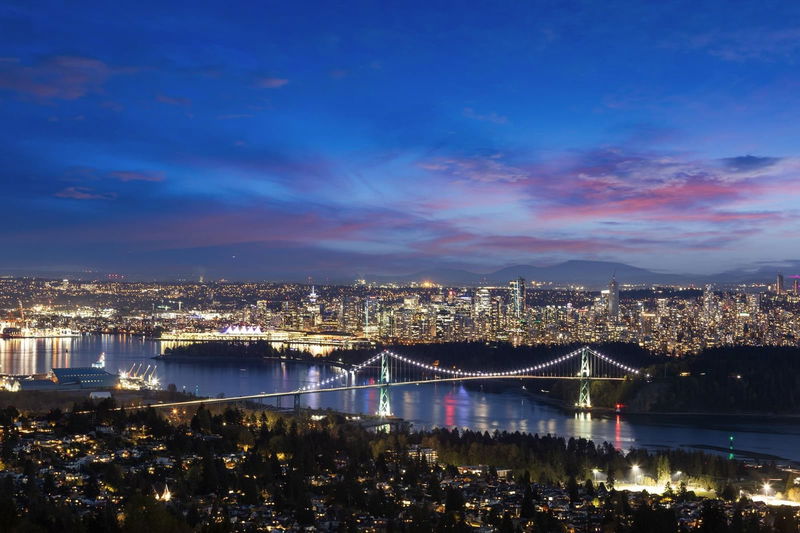Key Facts
- MLS® #: R2953009
- Property ID: SIRC2232912
- Property Type: Residential, Single Family Detached
- Living Area: 8,904 sq.ft.
- Lot Size: 17,842 sq.ft.
- Year Built: 2020
- Bedrooms: 5+2
- Bathrooms: 7+2
- Parking Spaces: 5
- Listed By:
- Luxmore Realty
Property Description
Welcome to the West Vancouver most unobstructed panoramic ocean & city view in Prestigious Whitby Estates. A truly impressive luxury Versace Residence located in the most popular quiet Whitby road on 17,842sqft flat lot, this custom built 8,904sqft chateau extensively applied Versace tiles, lightings, wood panels, with the highest quality materials & workmanship throughout! It features7 bdrms,9 baths, 4 spacious bdrmsup,double master bdrms, office and in-law suite on main, two guest rms, spacious recreation space home theatre, wine bar and wine cellar. Spacious living and family room, large open kichen and gourmet chef's kitchen, huge patos to enjoy the breathtaking view. Flat driveway. Best school catchment, Mulgrave and Collingwood Private School, It's One of a Kind.
Downloads & Media
Rooms
- TypeLevelDimensionsFlooring
- FoyerMain24' x 12'Other
- Living roomMain15' x 14' 8"Other
- Dining roomMain17' x 12'Other
- NookMain12' x 10'Other
- KitchenMain28' x 12' 3.9"Other
- Wok KitchenMain12' 9.9" x 10' 9.9"Other
- BedroomMain12' 9.9" x 12' 6"Other
- Walk-In ClosetMain6' 3.9" x 4' 6"Other
- DenMain14' 8" x 13'Other
- Laundry roomMain15' 3.9" x 12'Other
- Primary bedroomAbove20' x 16' 6"Other
- Walk-In ClosetAbove15' 9" x 11' 9.9"Other
- Primary bedroomAbove21' 2" x 13'Other
- BedroomAbove16' 8" x 15'Other
- BedroomAbove12' 9.9" x 12' 5"Other
- BedroomBasement13' 6" x 11' 8"Other
- BedroomBasement13' 2" x 11'Other
- Recreation RoomBasement26' 9.9" x 17' 6"Other
- Great RoomBasement15' 5" x 15' 3.9"Other
- Bar RoomBasement20' x 14' 9.9"Other
- Wine cellarBasement10' x 6' 3"Other
- Media / EntertainmentBasement20' x 16' 8"Other
- StorageBasement15' 3.9" x 10' 9.9"Other
Listing Agents
Request More Information
Request More Information
Location
1365 Whitby Road, West Vancouver, British Columbia, V7S 2N4 Canada
Around this property
Information about the area within a 5-minute walk of this property.
Request Neighbourhood Information
Learn more about the neighbourhood and amenities around this home
Request NowPayment Calculator
- $
- %$
- %
- Principal and Interest 0
- Property Taxes 0
- Strata / Condo Fees 0

