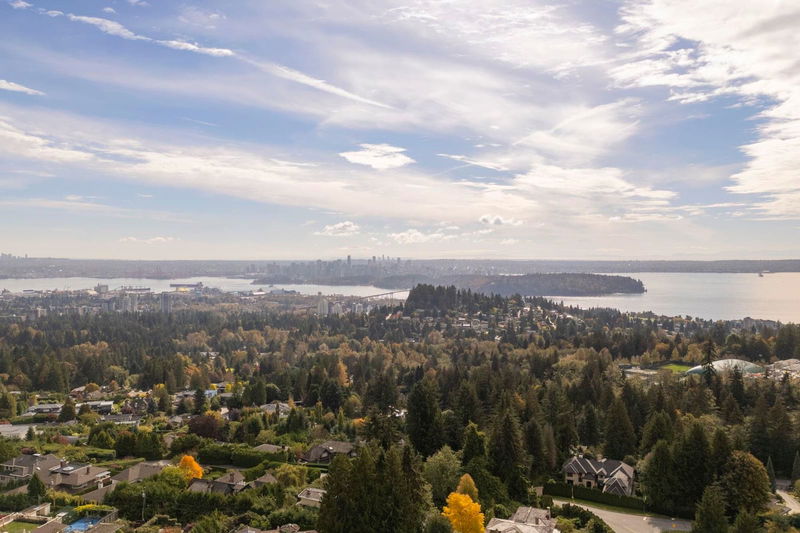Key Facts
- MLS® #: R2953687
- Property ID: SIRC2230735
- Property Type: Residential, Single Family Detached
- Living Space: 5,822 sq.ft.
- Lot Size: 0.54 ac
- Year Built: 1965
- Bedrooms: 5
- Bathrooms: 4+2
- Parking Spaces: 5
- Listed By:
- Behroyan & Associates Real Estate Services
Property Description
Welcome to this exceptional 0.54-acre estate, nestled on one of the finest streets the British Properties has to offer! Boasting 5,800 square feet of living space, this serene residence features 5 oversized bedrooms, 6 bathrooms, and a private backyard with a pool, perfect for entertaining and relaxing. The expansive master suite, with its unparalleled privacy, offers tranquil views of the pool, gardens, and ocean. Bring your vision to transform this timeless property into your dream home at this highly coveted address. Ideally situated near top-rated schools including Sentinel Secondary, Chartwell Elementary, and Collingwood Private School, as well as Hollyburn Country Club, Capilano Golf Course, Park Royal, and more.
Rooms
- TypeLevelDimensionsFlooring
- BedroomAbove15' 3" x 13' 9.9"Other
- Walk-In ClosetAbove3' 9.9" x 7' 6"Other
- BedroomAbove7' 9" x 9' 6"Other
- Family roomBelow17' 9.9" x 17'Other
- BedroomBelow17' 9.9" x 17'Other
- StorageBelow6' 6.9" x 13' 6"Other
- StorageBelow9' 9" x 20' 2"Other
- Laundry roomBelow14' 8" x 9' 9"Other
- SaunaBelow5' 6" x 9' 6.9"Other
- UtilityBelow10' x 23' 9.6"Other
- FoyerMain9' 6.9" x 14' 3.9"Other
- Living roomMain18' 3.9" x 17' 2"Other
- Dining roomMain14' 2" x 16' 9"Other
- KitchenMain20' 9.6" x 20' 9.9"Other
- NookMain14' 2" x 9' 5"Other
- Primary bedroomAbove18' 3.9" x 16' 8"Other
- Walk-In ClosetAbove14' 11" x 10' 8"Other
- BedroomAbove14' 11" x 19' 8"Other
- Walk-In ClosetAbove4' 11" x 6' 2"Other
Listing Agents
Request More Information
Request More Information
Location
860 Fairmile Road, West Vancouver, British Columbia, V7S 1R3 Canada
Around this property
Information about the area within a 5-minute walk of this property.
Request Neighbourhood Information
Learn more about the neighbourhood and amenities around this home
Request NowPayment Calculator
- $
- %$
- %
- Principal and Interest 0
- Property Taxes 0
- Strata / Condo Fees 0

