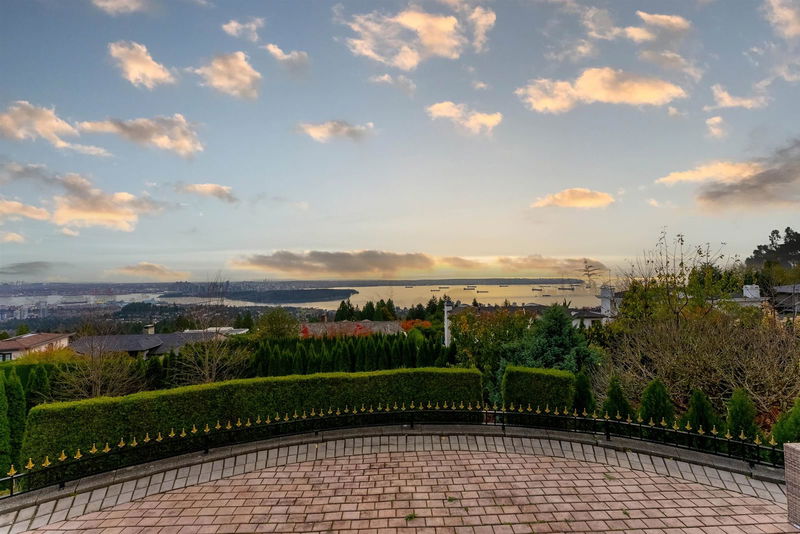Key Facts
- MLS® #: R2950018
- Property ID: SIRC2225723
- Property Type: Residential, Single Family Detached
- Living Space: 7,603 sq.ft.
- Lot Size: 0.52 ac
- Year Built: 1997
- Bedrooms: 6
- Bathrooms: 6+3
- Parking Spaces: 10
- Listed By:
- Oakwyn Realty Ltd.
Property Description
This rarely available gated mansion sits on a stunning corner lot with nearly 23,000 sqft of land.This beautifully landscaped lot contains a fully flat and paved driveway, huge frontage,10 parked cars and a 3-car private garage. This rare property has some of the city's most gorgeous panoramic views of the sparkling ocean, breathtaking mountains. double-height curved staircase, stone-slab floors & spa-like ensuite on the main level which opens to sun-filled terraces & outdoor lounge w/BBQ. 8,200 sqft of living space, this property is meticulously designed with luxury. This unit was extensively renovated in 2016 .4 ensuite over sized bedrooms on the upper floor, plus another bonus master bedroom on the main floor. this lot is subdividable to two lots, ask the listing agent.
Rooms
- TypeLevelDimensionsFlooring
- Walk-In ClosetMain8' x 6'Other
- Flex RoomMain11' 9.9" x 10' 5"Other
- StorageMain6' 5" x 5' 3"Other
- Walk-In ClosetMain10' 5" x 14' 9.9"Other
- BedroomAbove22' x 11'Other
- BedroomAbove15' 3" x 14' 6.9"Other
- BedroomAbove14' 5" x 13' 11"Other
- BedroomAbove14' 6" x 14' 3"Other
- Walk-In ClosetAbove8' x 8'Other
- BedroomBelow20' 11" x 15' 5"Other
- FoyerMain11' x 11'Other
- Media / EntertainmentBelow25' 11" x 22' 3"Other
- Flex RoomBelow23' 5" x 8' 3"Other
- KitchenBelow16' x 13'Other
- SaunaBelow6' 3" x 5' 2"Other
- Laundry roomBelow11' x 5' 6"Other
- StorageBelow11' 5" x 5' 3.9"Other
- StorageBelow12' x 11'Other
- KitchenMain19' 3" x 12' 8"Other
- Wok KitchenMain12' 11" x 4' 8"Other
- Eating AreaMain16' x 12'Other
- Dining roomMain14' x 12'Other
- Family roomMain17' x 13'Other
- Living roomMain24' 5" x 18' 3"Other
- Mud RoomMain13' 11" x 10' 5"Other
- Primary bedroomMain26' 11" x 20' 11"Other
Listing Agents
Request More Information
Request More Information
Location
1409 Chartwell Drive, West Vancouver, British Columbia, V7S 2R7 Canada
Around this property
Information about the area within a 5-minute walk of this property.
Request Neighbourhood Information
Learn more about the neighbourhood and amenities around this home
Request NowPayment Calculator
- $
- %$
- %
- Principal and Interest 0
- Property Taxes 0
- Strata / Condo Fees 0

