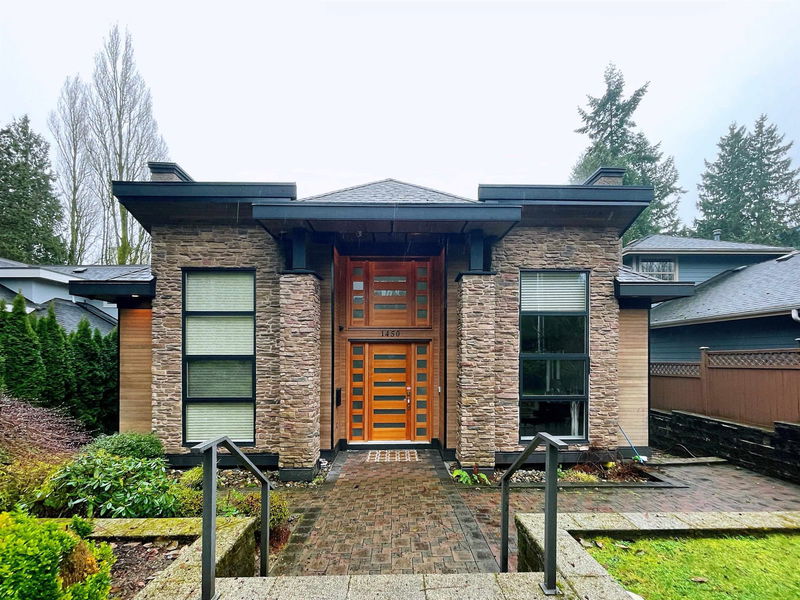Key Facts
- MLS® #: R2952296
- Property ID: SIRC2225567
- Property Type: Residential, Single Family Detached
- Living Space: 4,089 sq.ft.
- Lot Size: 0.16 ac
- Year Built: 2014
- Bedrooms: 4+2
- Bathrooms: 6+1
- Parking Spaces: 6
- Listed By:
- LeHomes Realty Premier
Property Description
Discover this beautifully crafted residence in the heart of Ambleside, offering over 4,000sqft of luxurious living space with 7 bedrooms and 8 bathrooms. The main level features stunning modern hardwood floors, a gas fireplace with unique tile detailing, and a spacious patio off the family room perfect for relaxing or entertaining. An in-law suite with full bath on main floor doubles as home office. Upstairs, three bedrooms each boast their ensuite ultimate comfort. The lower level is designed for versatility, offering a media room, wet-bar, gym, and a two beds suite with a separate entrance. Just a short walk to Ambleside Village, the seawall, Ridgeview and Hollyburn Elementary, and West Vancouver Secondary, this home combines breathtaking views with the ultimate West Vancouver lifestyle.
Rooms
- TypeLevelDimensionsFlooring
- BedroomAbove9' 9.6" x 11' 3.9"Other
- BedroomAbove9' 9.6" x 11' 5"Other
- Walk-In ClosetAbove4' 6.9" x 6' 9.6"Other
- FoyerBasement11' 9.6" x 12' 9.6"Other
- BedroomBasement14' 6" x 15'Other
- BedroomBasement10' 8" x 12' 8"Other
- KitchenBasement8' x 12' 3"Other
- Living roomBasement10' 3" x 14' 2"Other
- Dining roomBasement12' 9.6" x 18'Other
- Media / EntertainmentBasement12' 9.6" x 22' 9.6"Other
- Living roomMain10' 2" x 13' 8"Other
- NookBasement3' 6.9" x 10' 3"Other
- BedroomBelow12' 5" x 19' 2"Other
- Family roomMain14' 8" x 25' 9"Other
- Dining roomMain16' 3" x 15' 6"Other
- KitchenMain10' 6.9" x 15'Other
- Wok KitchenMain5' 9.6" x 9' 9.6"Other
- FoyerMain6' 9" x 8' 6.9"Other
- Bar RoomMain10' 3.9" x 13' 3.9"Other
- Primary bedroomAbove11' 9.6" x 14' 9.6"Other
- Walk-In ClosetAbove5' 9" x 10'Other
Listing Agents
Request More Information
Request More Information
Location
1450 Fulton Avenue, West Vancouver, British Columbia, V7T 1P1 Canada
Around this property
Information about the area within a 5-minute walk of this property.
Request Neighbourhood Information
Learn more about the neighbourhood and amenities around this home
Request NowPayment Calculator
- $
- %$
- %
- Principal and Interest 0
- Property Taxes 0
- Strata / Condo Fees 0

