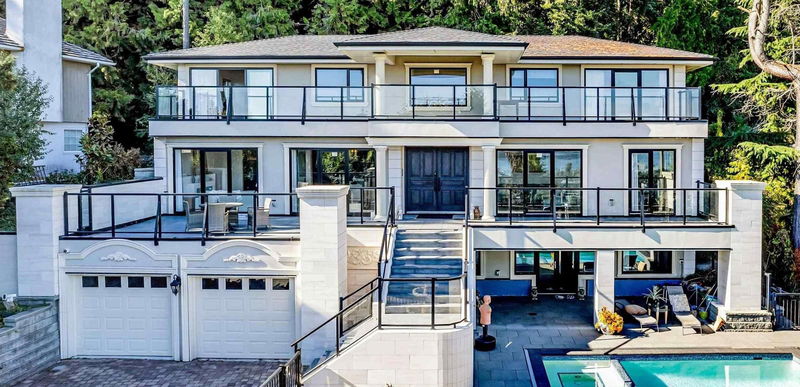Key Facts
- MLS® #: R2949786
- Property ID: SIRC2214412
- Property Type: Residential, Single Family Detached
- Living Space: 5,378 sq.ft.
- Lot Size: 0.25 ac
- Year Built: 2018
- Bedrooms: 7
- Bathrooms: 5+2
- Parking Spaces: 2
- Listed By:
- LeHomes Realty Premier
Property Description
Best Deal in West Vancouver with Ocean View! Over 5,300 sqft living space, 10,989 sqft south-facing lot located in prestigious Sentinel Hill! Impeccably crafted and overseen by architect, it is a sanctuary designed for modern families, emphasizing harmony and comfort. It seamlessly integrates with its natural surroundings and boasts thoughtfully balanced architecture. A gently sloping driveway connecting to a timelessly designed residence aligns with the mountain's backing, commanding breathtaking views of the city, Stanley Park, and the ocean. The sun-drenched interior offers 7 bedrooms and a large den, complemented by comprehensive amenities for the utmost in leisure. Just two mins drive to Park Royal! School catchment: Hollyburn School/ WVSS. Open House @ Sun. (Dec.29) 1-3 pm.
Rooms
- TypeLevelDimensionsFlooring
- Walk-In ClosetAbove5' 3" x 7' 2"Other
- StorageAbove3' x 12' 8"Other
- Walk-In ClosetAbove6' 9" x 7' 2"Other
- BedroomAbove14' x 13' 8"Other
- BedroomAbove9' 9" x 12' 9.6"Other
- BedroomAbove9' 9.6" x 12' 9.6"Other
- Primary bedroomAbove14' 9" x 20'Other
- Laundry roomBelow11' x 10' 8"Other
- SaunaBelow5' 8" x 6'Other
- Mud RoomBelow5' 6" x 14' 8"Other
- KitchenMain15' 9.6" x 22' 2"Other
- Recreation RoomBelow20' 6" x 33'Other
- BedroomBelow11' 3.9" x 8' 9"Other
- BedroomBelow9' 6" x 8' 9"Other
- Family roomBelow21' x 14' 6.9"Other
- Wok KitchenMain6' 3.9" x 10' 3"Other
- PantryMain6' x 4' 6.9"Other
- BedroomMain13' 8" x 15'Other
- Dining roomMain14' 6.9" x 1' 6"Other
- FoyerMain13' 5" x 8' 2"Other
- Living roomMain14' x 15'Other
- Living roomMain14' x 15'Other
- Eating AreaMain14' 6.9" x 12' 2"Other
Listing Agents
Request More Information
Request More Information
Location
863 Younette Drive, West Vancouver, British Columbia, V7T 1T1 Canada
Around this property
Information about the area within a 5-minute walk of this property.
Request Neighbourhood Information
Learn more about the neighbourhood and amenities around this home
Request NowPayment Calculator
- $
- %$
- %
- Principal and Interest 0
- Property Taxes 0
- Strata / Condo Fees 0

