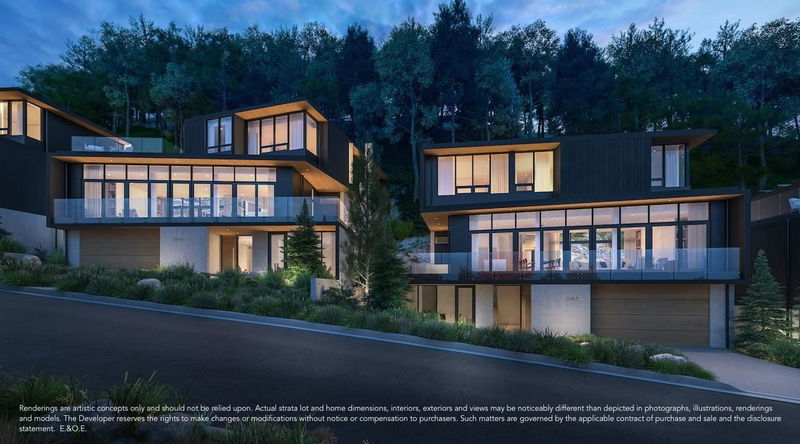Key Facts
- MLS® #: R2951196
- Property ID: SIRC2211703
- Property Type: Residential, Single Family Detached
- Living Space: 3,689 sq.ft.
- Lot Size: 0.20 ac
- Year Built: 2025
- Bedrooms: 3
- Bathrooms: 4+1
- Parking Spaces: 2
- Listed By:
- Engel & Volkers Vancouver
Property Description
Holistically designed by award winning West Coast Modern Architects, BattersbyHowat. This home offers the pinnacle of living in the architecturally significant community and Uplands. This 3 bed + family room, 4.5 bath home offers 3,689 Sq.Ft. of open living positioned to take in light and views. This home features an elevator. The skyline plan features signature British Pacific Properties construction quality. Call today for a construction walk through. E&OE
Rooms
- TypeLevelDimensionsFlooring
- BedroomAbove10' 2" x 13' 9.9"Other
- Walk-In ClosetAbove4' 3" x 2'Other
- BedroomAbove10' x 13' 9.9"Other
- Walk-In ClosetAbove4' 3" x 2'Other
- Home officeAbove6' 3" x 28'Other
- FoyerBelow19' 2" x 8' 9"Other
- Family roomBelow16' 8" x 13' 11"Other
- Laundry roomBelow8' x 10'Other
- Living roomMain20' 3.9" x 18' 3.9"Other
- Dining roomMain20' 9.6" x 10' 9"Other
- KitchenMain18' 3" x 10' 3.9"Other
- PantryMain13' 2" x 5' 3.9"Other
- BedroomAbove14' x 15' 6"Other
- Walk-In ClosetAbove5' 9.9" x 8' 9.9"Other
Listing Agents
Request More Information
Request More Information
Location
3299 Chippendale Road #SL10, West Vancouver, British Columbia, V0V 0V0 Canada
Around this property
Information about the area within a 5-minute walk of this property.
Request Neighbourhood Information
Learn more about the neighbourhood and amenities around this home
Request NowPayment Calculator
- $
- %$
- %
- Principal and Interest 0
- Property Taxes 0
- Strata / Condo Fees 0

