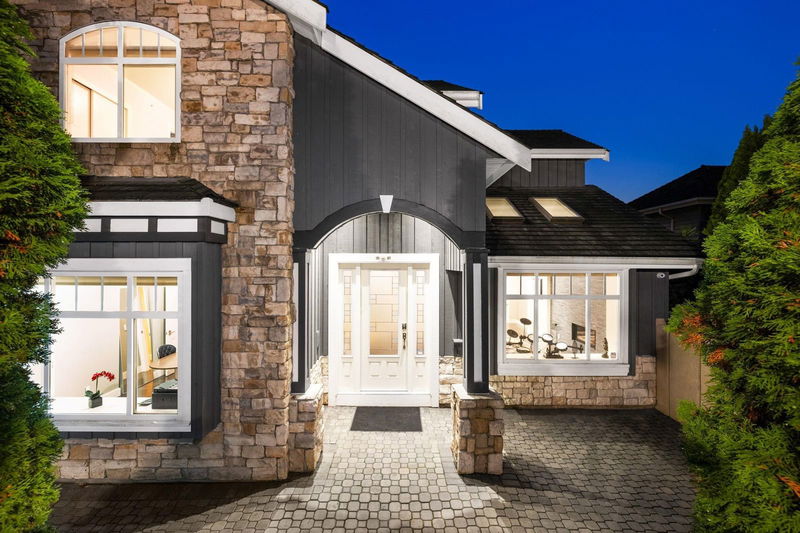Key Facts
- MLS® #: R2941791
- Property ID: SIRC2210677
- Property Type: Residential, Single Family Detached
- Living Space: 5,007 sq.ft.
- Lot Size: 0.28 ac
- Year Built: 2002
- Bedrooms: 6
- Bathrooms: 4+1
- Parking Spaces: 6
- Listed By:
- Sutton Group-West Coast Realty
Property Description
Savour the unobstructed views of downtown Vancouver, Lions Gate Bridge & ocean from this flat 12,000SqFt corner lot on prestigious Orchard Lane.. A renovated 7-bed home with a modern design features a spacious gourmet kitchen connecting to a family room, leading to a covered sundeck and outdoor pool. Upstairs, 5 bedrooms, including a luxurious master suite with a vast sundeck and 280-degree views. The basement offers 2 bedrooms, a rec room, marble steam shower, small kitchen and access to a private yard with a hot tub and pool. A street level 3 car garage ensures stress free winters in this perfect home.
Rooms
- TypeLevelDimensionsFlooring
- Walk-In ClosetAbove6' 9.6" x 12' 11"Other
- BedroomAbove9' 8" x 12' 3"Other
- BedroomAbove10' 9.6" x 12' 8"Other
- BedroomAbove10' x 12' 11"Other
- BedroomAbove11' 6.9" x 17' 3"Other
- Primary bedroomAbove13' 5" x 18' 3.9"Other
- BedroomBelow11' 9.6" x 12' 6"Other
- StorageBelow12' 3.9" x 14' 3"Other
- StorageBelow16' 3" x 11' 11"Other
- StorageBelow4' 3.9" x 7' 3.9"Other
- FoyerMain7' 8" x 9' 3.9"Other
- StorageBelow10' 8" x 12' 6"Other
- Recreation RoomBelow23' x 27' 9.9"Other
- KitchenBelow7' x 5'Other
- Living roomMain11' 8" x 11' 6.9"Other
- Dining roomMain9' 9.9" x 14' 5"Other
- KitchenMain10' 2" x 18' 6"Other
- Eating AreaMain10' 2" x 11' 9.6"Other
- Family roomMain17' 2" x 23' 9.6"Other
- Home officeMain10' x 11' 6"Other
- Laundry roomMain9' 2" x 11' 9.9"Other
- Flex RoomMain6' x 6'Other
Listing Agents
Request More Information
Request More Information
Location
2278 Orchard Lane, West Vancouver, British Columbia, V7V 4X6 Canada
Around this property
Information about the area within a 5-minute walk of this property.
Request Neighbourhood Information
Learn more about the neighbourhood and amenities around this home
Request NowPayment Calculator
- $
- %$
- %
- Principal and Interest 0
- Property Taxes 0
- Strata / Condo Fees 0

