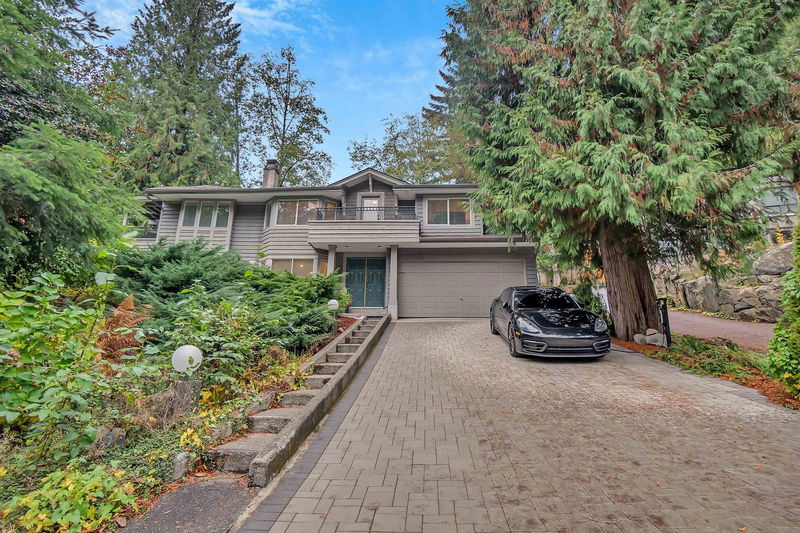Key Facts
- MLS® #: R2944039
- Property ID: SIRC2166921
- Property Type: Residential, Single Family Detached
- Living Space: 3,398 sq.ft.
- Lot Size: 0.25 ac
- Year Built: 1985
- Bedrooms: 4
- Bathrooms: 4+1
- Parking Spaces: 6
- Listed By:
- Royal LePage Sussex
Property Description
Welcome to 4627 Northwood Dr, a magnificent family home located in prestigous Cypress Park Estates neighbourhood in West Vancouver. This 4 bed & Den plus 4.5 bathroom house offers a perfect layout for a growing family. The main floor offers a large formal living room next to the foyer entrance. A gorgeous double-sided fireplace can be enjoyed from both the L/R & D/R. The large kitchen is excellent for entertaining and also offers a breakfast area for daily family meals. The family room, laundry & powder room are located on the main floor. Upstairs you will find 4 large bedrooms, 3 of which have their own ensuites plus a large size Den, and a 4th full bath in the hallway. 3 balconies and bay windows give the home ample light and great design. Please see Realtor Remarks for showing time!
Rooms
- TypeLevelDimensionsFlooring
- Primary bedroomAbove12' 3" x 14'Other
- DenAbove10' x 12'Other
- BedroomAbove14' 6" x 14' 6.9"Other
- BedroomAbove11' 11" x 11' 11"Other
- Living roomMain18' 9.6" x 24' 3"Other
- KitchenMain16' 2" x 17'Other
- Dining roomMain11' 3" x 13' 9.9"Other
- Eating AreaMain7' 8" x 10' 6.9"Other
- Mud RoomMain4' 11" x 11' 6"Other
- Family roomMain14' 3.9" x 19' 6"Other
- FoyerMain4' 8" x 6' 5"Other
- Primary bedroomAbove15' 5" x 16'Other
- Walk-In ClosetAbove4' 6.9" x 6' 3"Other
Listing Agents
Request More Information
Request More Information
Location
4627 Northwood Drive, West Vancouver, British Columbia, V7S 3A7 Canada
Around this property
Information about the area within a 5-minute walk of this property.
Request Neighbourhood Information
Learn more about the neighbourhood and amenities around this home
Request NowPayment Calculator
- $
- %$
- %
- Principal and Interest 0
- Property Taxes 0
- Strata / Condo Fees 0

