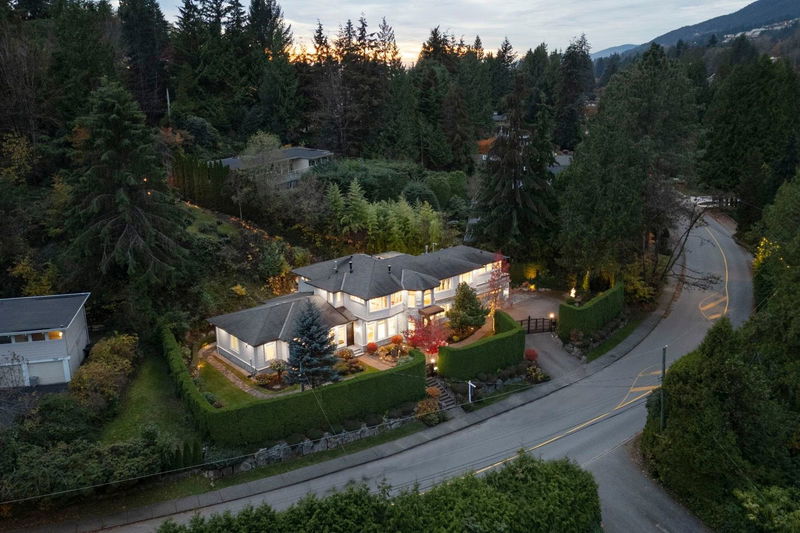Key Facts
- MLS® #: R2943432
- Property ID: SIRC2165626
- Property Type: Residential, Single Family Detached
- Living Space: 4,870 sq.ft.
- Lot Size: 0.38 ac
- Year Built: 2008
- Bedrooms: 6
- Bathrooms: 4+2
- Parking Spaces: 2
- Listed By:
- Angell, Hasman & Associates Realty Ltd.
Property Description
This fully remodeled luxury home spans over 5000 sqft with an open-concept layout offering bright, spacious living areas and abundant privacy. Adorned with Italian Calacatta stonework, it features 6 bedrooms and 6 bathrooms for ample, elevated living. The gourmet kitchen boasts Wolf, Miele, and Gaggenau appliances, complemented by a butler's kitchen. The upstairs primary suite includes a solarium, walk-in closet, and spa-like ensuite with a steam room and heated towel racks. Additional features include 10-foot ceilings, four fireplaces, A/C units, radiant heating, and a custom LED lighting system. The lot features a backyard waterfall, gazebo with mountain views, and a large deck for entertaining. This gated estate is located near Ridgeview Elementary, West Van Secondary, and Park Royal.
Rooms
- TypeLevelDimensionsFlooring
- BedroomMain11' 5" x 10' 8"Other
- Media / EntertainmentMain13' x 9' 2"Other
- Recreation RoomMain25' 9.6" x 12' 3.9"Other
- Primary bedroomAbove27' 9.6" x 12' 6"Other
- Solarium/SunroomAbove10' 8" x 11' 5"Other
- Walk-In ClosetAbove10' 2" x 24' 6"Other
- NookAbove14' 11" x 10' 11"Other
- BedroomAbove12' 11" x 13' 8"Other
- BedroomAbove14' 3" x 14' 6.9"Other
- BedroomAbove14' 9" x 14' 8"Other
- FoyerMain7' 3" x 10' 11"Other
- Walk-In ClosetAbove5' x 4' 11"Other
- Walk-In ClosetAbove5' x 4' 11"Other
- KitchenMain15' 6" x 13' 9"Other
- Family roomMain19' 6.9" x 13' 11"Other
- Wok KitchenMain8' 5" x 8' 3"Other
- Mud RoomMain7' 11" x 8' 3.9"Other
- Laundry roomMain7' 6.9" x 8' 3.9"Other
- Living roomMain17' 6" x 14' 6.9"Other
- Dining roomMain16' 8" x 12' 3"Other
- BedroomMain11' 3" x 10' 8"Other
Listing Agents
Request More Information
Request More Information
Location
760 Burley Drive, West Vancouver, British Columbia, V7T 1Z6 Canada
Around this property
Information about the area within a 5-minute walk of this property.
Request Neighbourhood Information
Learn more about the neighbourhood and amenities around this home
Request NowPayment Calculator
- $
- %$
- %
- Principal and Interest 0
- Property Taxes 0
- Strata / Condo Fees 0

