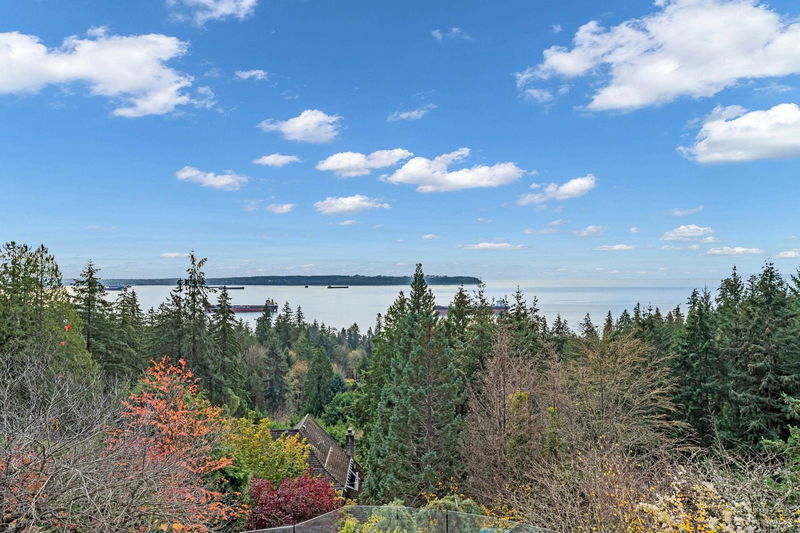Key Facts
- MLS® #: R2943073
- Property ID: SIRC2163662
- Property Type: Residential, Single Family Detached
- Living Space: 9,163 sq.ft.
- Lot Size: 21,780 sq.ft.
- Year Built: 1971
- Bedrooms: 4+3
- Bathrooms: 5+2
- Parking Spaces: 6
- Listed By:
- Laboutique Realty
Property Description
Nestled in a quiet cul-de-sac within the prestigious Rockridge neighborhood, this private estate offers breathtaking views of the downtown skyline and inner harbor. Bathed in sunlight, the nearly 7,000-square-foot home features 6 bedrooms and 8 bathrooms, combining luxury and spaciousness at every turn. A separate wing with floor-to-ceiling windows, sweeping views, a balcony, and an elevator provides versatile options for guest accommodations, a home office, or a fitness suite. Outdoors, an exquisite infinity pool and hot tub are set among lush, exotic landscaping, with pathways leading to hidden retreats—a serene escape crafted at an investment of over a million dollars. This exceptional residence presents a unique opportunity for the discerning buyer seeking a grand, sophisticated living
Downloads & Media
Rooms
- TypeLevelDimensionsFlooring
- FoyerMain14' x 7' 6"Other
- Living roomMain22' 6" x 15' 3"Other
- Family roomMain22' 6" x 14' 6"Other
- KitchenMain16' 3" x 15' 3"Other
- Dining roomMain18' 9" x 15'Other
- PlayroomMain42' 6" x 23'Other
- Mud RoomMain11' 6" x 11' 6"Other
- Laundry roomMain10' 9" x 7' 9"Other
- Primary bedroomBelow20' 3" x 14' 3"Other
- BedroomBelow22' 3" x 13' 9"Other
- Walk-In ClosetBelow14' x 10' 6"Other
- BedroomBelow17' 6" x 11' 9"Other
- BedroomBelow17' 6" x 11' 9"Other
- OtherBelow12' 9" x 6'Other
- BedroomBasement20' 9" x 12' 6"Other
- Recreation RoomBasement31' x 15' 9"Other
- BedroomBasement6' x 15' 9"Other
- BedroomBasement41' 6" x 20' 3"Other
Listing Agents
Request More Information
Request More Information
Location
4253 Rockbank Place, West Vancouver, British Columbia, V7W 1A8 Canada
Around this property
Information about the area within a 5-minute walk of this property.
Request Neighbourhood Information
Learn more about the neighbourhood and amenities around this home
Request NowPayment Calculator
- $
- %$
- %
- Principal and Interest 0
- Property Taxes 0
- Strata / Condo Fees 0

