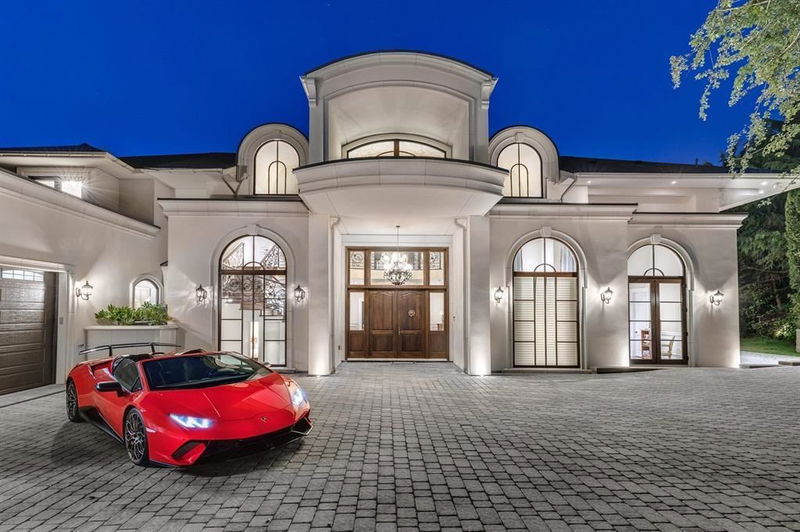Key Facts
- MLS® #: R2941590
- Property ID: SIRC2155916
- Property Type: Residential, Single Family Detached
- Living Space: 8,244 sq.ft.
- Lot Size: 0.32 ac
- Year Built: 2017
- Bedrooms: 5
- Bathrooms: 5+3
- Parking Spaces: 8
- Listed By:
- eXp Realty
Property Description
LOCATION, QUALITY & VIEWS! This grand scale luxury home is situated on a spectacular 14,000 + sq ft property located in WestVancouver's ultra- exclusive & most prestigious Chartwell enclave boasting spectacular PANORAMIC UNOBSTRUCTED VIEWS of the water, Lions Gate, city harbour, Gulf Island to MT Baker. This home is a mastery of architectural elegance & grandeur with bold European Classic exterior and a one of a kind interior built by leaders in high end luxury construction, the architectural/ interior work of designer, David Christopher. Offering 8,000 + sq ft, 5 beds, 8 baths, indoor swimming pool & outdoor jacuzzi, gourmet kitchen & wok kitchen, large family room, home theatre, nanny accommodation, elevator, smart home automation, air conditioning and HRV. OH, Sun, Dec 1, 2pm-4pm
Rooms
- TypeLevelDimensionsFlooring
- Walk-In ClosetAbove5' 11" x 8' 9"Other
- BedroomAbove12' 8" x 13' 6"Other
- BedroomAbove13' 9.9" x 14'Other
- Walk-In ClosetAbove4' 6.9" x 6' 3"Other
- BedroomAbove13' 6" x 16' 5"Other
- Walk-In ClosetAbove4' 11" x 9' 5"Other
- Recreation RoomBelow15' 6.9" x 32' 3.9"Other
- BedroomBelow13' 6.9" x 15' 9.9"Other
- Laundry roomBelow6' 5" x 12' 8"Other
- OtherBelow18' 2" x 37' 9"Other
- FoyerMain9' 3.9" x 12' 5"Other
- Media / EntertainmentBelow18' x 18' 5"Other
- Dining roomMain17' x 18' 6.9"Other
- Family roomMain17' 6.9" x 18' 11"Other
- Eating AreaMain10' x 13' 3.9"Other
- KitchenMain18' 9.6" x 18' 11"Other
- Mud RoomMain3' 9.9" x 18' 6"Other
- Living roomMain21' 5" x 24' 5"Other
- Home officeMain10' 6.9" x 12' 3"Other
- Primary bedroomAbove14' 6.9" x 18' 3.9"Other
Listing Agents
Request More Information
Request More Information
Location
1367 Chartwell Drive, West Vancouver, British Columbia, V7S 2R4 Canada
Around this property
Information about the area within a 5-minute walk of this property.
Request Neighbourhood Information
Learn more about the neighbourhood and amenities around this home
Request NowPayment Calculator
- $
- %$
- %
- Principal and Interest 0
- Property Taxes 0
- Strata / Condo Fees 0

