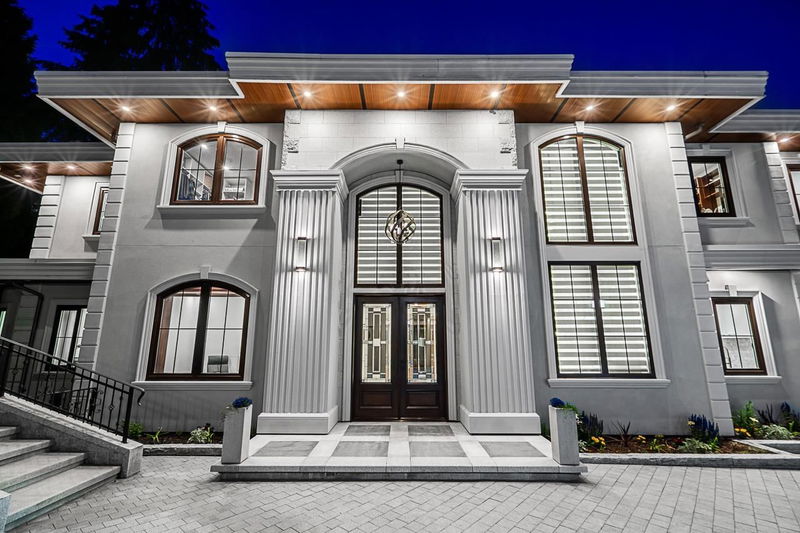Key Facts
- MLS® #: R2941670
- Property ID: SIRC2155855
- Property Type: Residential, Single Family Detached
- Living Space: 8,107 sq.ft.
- Lot Size: 0.40 ac
- Year Built: 2020
- Bedrooms: 6
- Bathrooms: 6+1
- Parking Spaces: 4
- Listed By:
- Angell, Hasman & Associates Realty Ltd.
Property Description
Newly-built custom residence of exceptional craftsmanship, just steps from Collingwood School. Grand 20ft ceiling foyer leads to elegant living areas: dining room w/ circular piano stage, gourmet kitchen w/ Italian cabinetry & family room opening to a 430sqft covered deck w/ gas fireplace, TV, BBQ & outdoor kitchen. Main floor also incl. guest powder room, office & oversized two-car garage.Upstairs, the primary suite offers dual walk-in closets & lavish ensuite w/ gas fireplace. Another primary bed feat. large ensuite and walk-in closet alongside 2 more ensuited beds, all w/ access to covered balcony. Lower level is an entertainer's dream w/ recreation room, onyx bar, impressive wine display, media room, gym, spa w/ saunas, 2 guest bedroom & 2nd laundry room. This home exemplifies luxury.
Rooms
- TypeLevelDimensionsFlooring
- Mud RoomMain8' 9.9" x 13' 9.6"Other
- Primary bedroomAbove13' 3" x 18' 8"Other
- Walk-In ClosetAbove7' 3.9" x 18' 8"Other
- Walk-In ClosetAbove9' 6.9" x 12' 3.9"Other
- FoyerAbove6' 5" x 7' 8"Other
- BedroomAbove13' 6.9" x 18' 3.9"Other
- BedroomAbove13' 3.9" x 15' 6.9"Other
- Walk-In ClosetAbove6' 9.9" x 8' 6"Other
- BedroomAbove14' 3" x 15' 9.6"Other
- Laundry roomAbove9' 2" x 9' 8"Other
- FoyerMain13' 3.9" x 17' 9.6"Other
- Recreation RoomBelow27' x 29' 2"Other
- Recreation RoomBelow14' 3" x 16' 11"Other
- Media / EntertainmentBelow16' 3" x 17' 2"Other
- BedroomBelow12' 9" x 15' 2"Other
- BedroomBelow12' 9.9" x 21' 3.9"Other
- Exercise RoomBelow13' 8" x 15' 5"Other
- Wine cellarBelow6' 3" x 7' 11"Other
- Living roomMain20' 9.6" x 20' 11"Other
- Family roomMain17' x 23' 8"Other
- Dining roomMain13' 6" x 19' 3.9"Other
- OtherMain9' 8" x 9' 9.9"Other
- KitchenMain8' 6.9" x 21' 6.9"Other
- Wok KitchenMain9' 3" x 10'Other
- Eating AreaMain14' 3.9" x 20' 9"Other
- Home officeMain9' 9" x 12' 3"Other
Listing Agents
Request More Information
Request More Information
Location
558 Glenross Road, West Vancouver, British Columbia, V7S 1L5 Canada
Around this property
Information about the area within a 5-minute walk of this property.
Request Neighbourhood Information
Learn more about the neighbourhood and amenities around this home
Request NowPayment Calculator
- $
- %$
- %
- Principal and Interest 0
- Property Taxes 0
- Strata / Condo Fees 0

