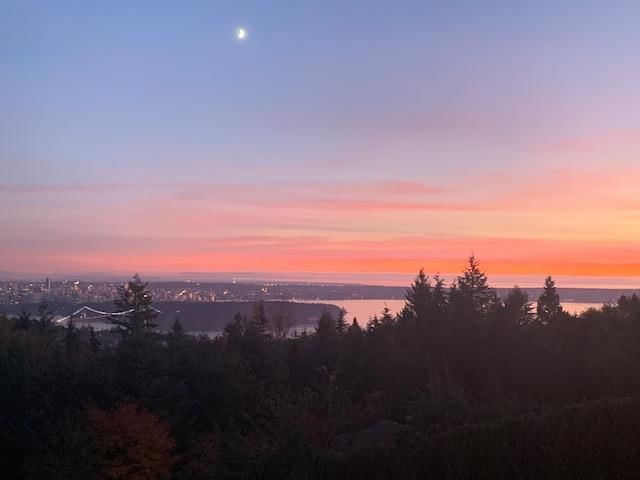Key Facts
- MLS® #: R2939930
- Property ID: SIRC2150384
- Property Type: Residential, Single Family Detached
- Living Space: 4,645 sq.ft.
- Lot Size: 0.43 ac
- Year Built: 1980
- Bedrooms: 6
- Bathrooms: 6
- Parking Spaces: 2
- Listed By:
- Magsen Realty Inc.
Property Description
BRITISH PROPERTIES METICULOUSLY RENOVATED RESIDENCE OVERLOOKING STUNNING CITY & OCEAN VIEWS! creating a secluded haven at the end of quiet cul-de-sac, close to schools and amenities. It sits a top of almost 19,000 SF with a spectacular residence featuring an expansive 4,700 SF of elegant, open plan living on 2 sprawling levels. Extensively remodeled interior includes 6 beds, 6 baths, an office , with dramatic vaulted ceilings, skylights, and large windows. Upgraded with modern architecture design & open contemporary concept, the top level offers fabulous continuous flow from from living to dining to family and to kitchen areas with rich hardwood flooring, fireplace , A custom kitchen , pantry , Potential rental suite
Rooms
- TypeLevelDimensionsFlooring
- Recreation RoomBelow16' 3.9" x 20'Other
- Media / EntertainmentBelow12' 3.9" x 15' 5"Other
- Primary bedroomBelow11' 5" x 21' 9.9"Other
- BedroomBelow9' 6" x 12' 9"Other
- Home officeBelow0' x 0'Other
- BedroomBelow9' 8" x 12' 6.9"Other
- Laundry roomBelow7' 9.6" x 9' 6"Other
- UtilityBelow10' x 10' 3.9"Other
- FoyerBelow8' 9" x 15' 9.6"Other
- StorageBelow3' 5" x 5' 9.9"Other
- Living roomAbove16' 3" x 24' 2"Other
- Dressing RoomAbove5' 5" x 16' 9.6"Other
- FoyerBelow7' 2" x 10' 9.6"Other
- Dining roomAbove9' 9.6" x 9' 11"Other
- KitchenAbove12' 3" x 14' 9.9"Other
- Eating AreaAbove11' 3.9" x 13' 5"Other
- PantryAbove7' 6" x 19'Other
- Recreation RoomAbove20' x 20' 3.9"Other
- Primary bedroomAbove15' 3" x 20' 6"Other
- BedroomAbove10' 3.9" x 13' 9.6"Other
- BedroomAbove10' 3.9" x 13' 8"Other
Listing Agents
Request More Information
Request More Information
Location
1135 Groveland Court, West Vancouver, British Columbia, V7S 1Z7 Canada
Around this property
Information about the area within a 5-minute walk of this property.
Request Neighbourhood Information
Learn more about the neighbourhood and amenities around this home
Request NowPayment Calculator
- $
- %$
- %
- Principal and Interest 0
- Property Taxes 0
- Strata / Condo Fees 0

