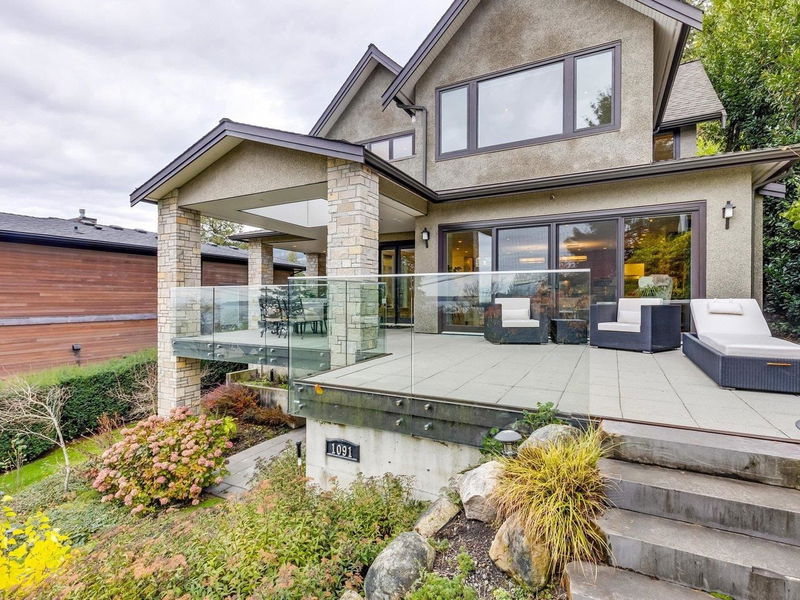Key Facts
- MLS® #: R2940040
- Property ID: SIRC2148895
- Property Type: Residential, Single Family Detached
- Living Space: 4,689 sq.ft.
- Lot Size: 0.19 ac
- Year Built: 2015
- Bedrooms: 6
- Bathrooms: 6
- Parking Spaces: 6
- Listed By:
- Royal Pacific Realty (Kingsway) Ltd.
Property Description
Magnificent Marque Thompson designed home centrally located only a few short blocks to Park Royal and Ambleside beach. Enjoy breathtaking views of Stanley Park & Lions Gate Bridge. This unique plan that focuses on living inside and out. Open concept 6 bed / 6 bath was built new in 2015 with all the amenities including over 900 SF of outdoor decks. Not a detail missed with expansive main living, gourmet kitchen, Wolf and Subzero appliances, Wok kitchen, dining, den, mud, bar, games, media, etc. Vaulted and 10’ 2” ceilings throughout, high perf windows and finishings, AC, radiant heat, HRV, Lutron lighting, networked, heated garage, the list goes on and on. Lightly lived in by original owner. Don’t miss this opportunity! Open house Nov 2 Saturday 2-4 Pm
Rooms
- TypeLevelDimensionsFlooring
- BedroomAbove10' 3.9" x 11' 6"Other
- BedroomAbove12' 5" x 13' 6"Other
- Walk-In ClosetAbove6' 9.6" x 10' 3"Other
- BedroomBelow14' 6" x 9' 9"Other
- BedroomBelow11' 8" x 9' 9"Other
- PlayroomBelow31' 6.9" x 16' 11"Other
- Media / EntertainmentBelow18' 3" x 13' 3"Other
- FoyerMain10' 6" x 8' 6.9"Other
- Living roomMain17' 5" x 19' 2"Other
- NookMain10' 11" x 9' 3"Other
- Dining roomMain12' 6.9" x 15' 6.9"Other
- KitchenMain14' 3.9" x 20' 9.9"Other
- Wok KitchenMain8' 3.9" x 6' 11"Other
- Laundry roomMain6' x 8' 9"Other
- BedroomMain14' 2" x 11'Other
- Primary bedroomAbove15' 6.9" x 14' 3"Other
Listing Agents
Request More Information
Request More Information
Location
1091 Esquimalt Avenue, West Vancouver, British Columbia, V7T 1J9 Canada
Around this property
Information about the area within a 5-minute walk of this property.
Request Neighbourhood Information
Learn more about the neighbourhood and amenities around this home
Request NowPayment Calculator
- $
- %$
- %
- Principal and Interest 0
- Property Taxes 0
- Strata / Condo Fees 0

