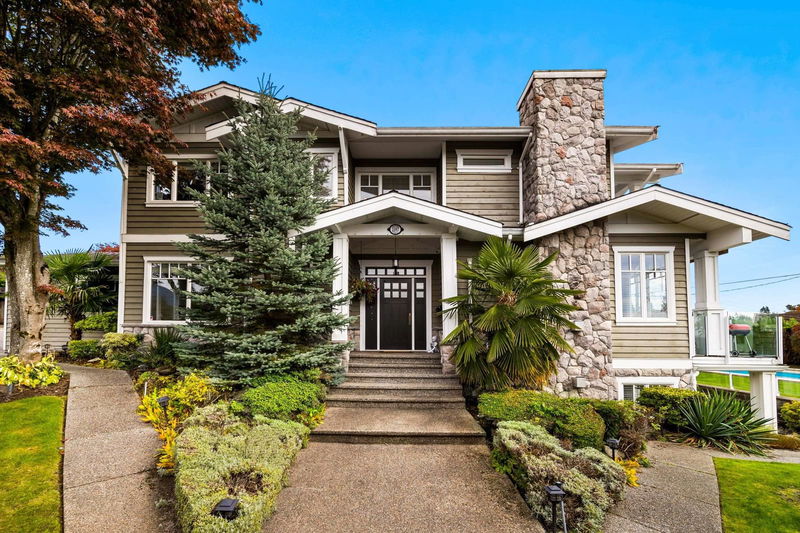Key Facts
- MLS® #: R2935395
- Property ID: SIRC2131925
- Property Type: Residential, Single Family Detached
- Living Space: 3,756 sq.ft.
- Lot Size: 0.17 ac
- Year Built: 2005
- Bedrooms: 5
- Bathrooms: 5+1
- Parking Spaces: 2
- Listed By:
- Angell, Hasman & Associates Realty Ltd.
Property Description
Perched on a beautifully landscaped corner lot in Ambleside, this exceptional home offers breathtaking ocean views from both the main & upper levels. Elegantly designed, the main floor features formal living & dining spaces, family room, home office and chef’s kitchen w/ ample counter space. The upper level boasts 3 spacious, en-suited beds, while the lower level offers a large rec room & 2bed suite - perfect for guests or as a mortgage helper. Step outside onto the expansive deck to enjoy the serene ocean views, a large pool, and sun-soaked southern exposure. Situated moments from Ambleside Beach, Park Royal, and Lions Gate Bridge the location is simply fantastic! This home seamlessly blends comfort, practicality & luxury. Additional features: A/C on main level, radiant heat & EV charger
Rooms
- TypeLevelDimensionsFlooring
- StorageMain6' 9" x 7' 9.9"Other
- Primary bedroomAbove12' 9.9" x 13' 3"Other
- Walk-In ClosetAbove8' x 7' 2"Other
- BedroomAbove10' 5" x 10' 9.6"Other
- BedroomAbove12' 6.9" x 10' 9"Other
- Flex RoomBelow8' 3.9" x 9' 9.9"Other
- Recreation RoomBelow12' 11" x 16'Other
- Living roomBelow10' 11" x 14' 11"Other
- KitchenBelow7' 9.6" x 8' 6"Other
- BedroomBelow10' x 8' 6.9"Other
- FoyerMain9' 6.9" x 8'Other
- BedroomBelow12' 11" x 9'Other
- UtilityBelow9' 9.9" x 8' 9"Other
- StorageBelow8' 3.9" x 4' 6.9"Other
- Living roomMain13' 2" x 17' 3.9"Other
- KitchenMain12' x 11' 9"Other
- Eating AreaMain10' 9.9" x 8'Other
- Family roomMain13' 9.6" x 17' 6"Other
- Dining roomMain12' 11" x 10' 6.9"Other
- DenMain9' 9.9" x 10' 9"Other
- Laundry roomMain6' 9.9" x 7' 2"Other
- StorageMain3' 5" x 14' 9.6"Other
Listing Agents
Request More Information
Request More Information
Location
1197 Fulton Avenue, West Vancouver, British Columbia, V7T 1N4 Canada
Around this property
Information about the area within a 5-minute walk of this property.
Request Neighbourhood Information
Learn more about the neighbourhood and amenities around this home
Request NowPayment Calculator
- $
- %$
- %
- Principal and Interest 0
- Property Taxes 0
- Strata / Condo Fees 0

