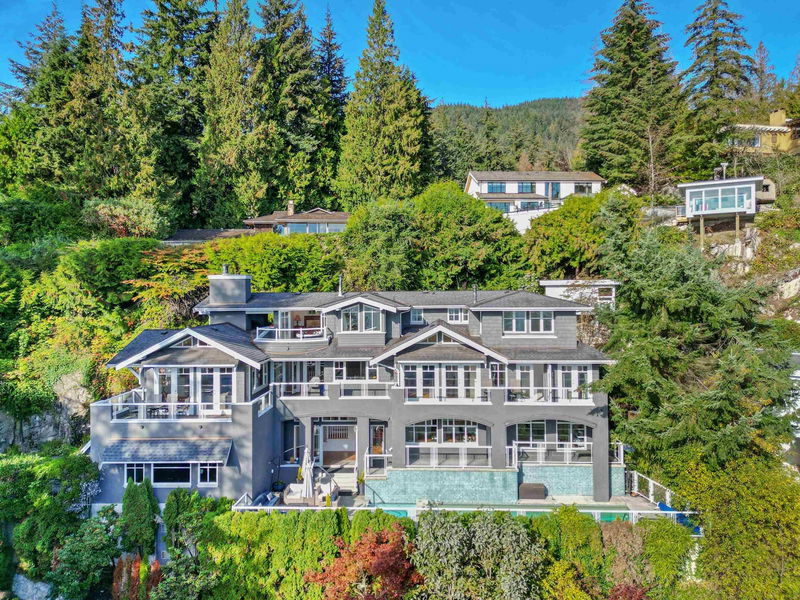Key Facts
- MLS® #: R2935701
- Property ID: SIRC2131673
- Property Type: Residential, Single Family Detached
- Living Space: 4,992 sq.ft.
- Lot Size: 0.35 ac
- Year Built: 2001
- Bedrooms: 4
- Bathrooms: 4+1
- Parking Spaces: 4
- Listed By:
- The Partners Real Estate
Property Description
This STUNNING VIEW PROPERTY perched up nicely to receive all day BEAUTIFUL SUNSHINE in the heart of Bayridge, West Vancouver. Architecturally designed by David Christopher, this almost 5000 sq. ft. home spread over 3 levels, allows families to entertain. Enjoy the pool and hot tub plus additional features like the stunning high vaulted ceilings in the living and dining rooms and a real wood burning fireplace. Live in complete tranquility, shaped by the gorgeous ocean/city VIEWS on this incredibly PRIVATE PROPERTY which boasts over 15,000 sq. ft. 5 minutes away from the best schools in West Vancouver — you must see this as the value is AMAZING!!
Rooms
- TypeLevelDimensionsFlooring
- Primary bedroomAbove13' 6" x 20' 3"Other
- Walk-In ClosetAbove8' 6.9" x 10' 8"Other
- BedroomAbove10' 6" x 12' 6.9"Other
- BedroomAbove9' 9" x 14' 2"Other
- Recreation RoomBelow16' x 23'Other
- PlayroomBelow9' 6.9" x 17' 6.9"Other
- Bar RoomBelow10' 9.6" x 12'Other
- Home officeBelow10' 6.9" x 14' 2"Other
- StorageBelow12' 3" x 5'Other
- UtilityBelow14' 3" x 10' 3.9"Other
- Living roomMain15' 3" x 19' 9.6"Other
- Dining roomMain24' 9.9" x 19' 9.6"Other
- KitchenMain12' 6" x 15' 6.9"Other
- NookMain11' 2" x 11' 8"Other
- Family roomMain14' 6.9" x 18' 9"Other
- BedroomMain13' 6.9" x 17' 6.9"Other
- Walk-In ClosetMain4' 9.6" x 6' 5"Other
- Mud RoomMain15' 3.9" x 6' 9.6"Other
- StorageMain10' 11" x 7' 5"Other
Listing Agents
Request More Information
Request More Information
Location
3797 Bayridge Avenue, West Vancouver, British Columbia, V7V 3J3 Canada
Around this property
Information about the area within a 5-minute walk of this property.
Request Neighbourhood Information
Learn more about the neighbourhood and amenities around this home
Request NowPayment Calculator
- $
- %$
- %
- Principal and Interest 0
- Property Taxes 0
- Strata / Condo Fees 0

