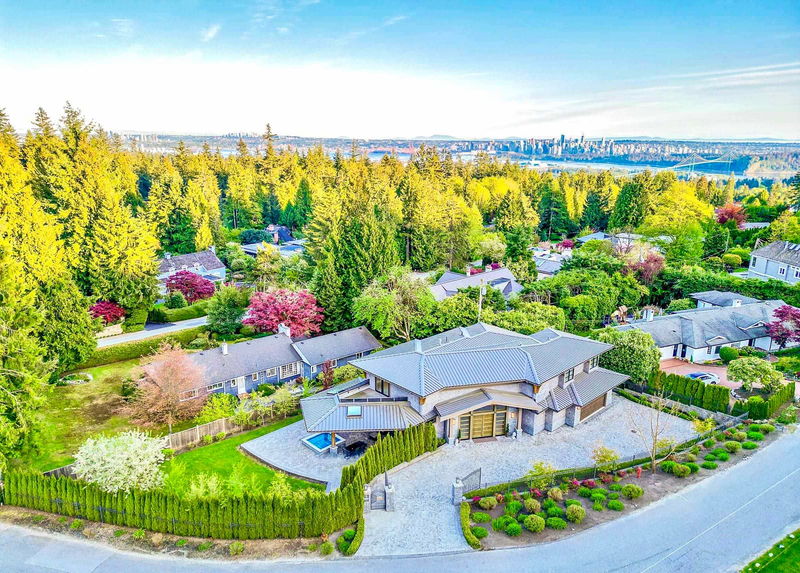Key Facts
- MLS® #: R2934382
- Property ID: SIRC2123540
- Property Type: Residential, Single Family Detached
- Living Space: 7,789 sq.ft.
- Lot Size: 0.31 ac
- Year Built: 2017
- Bedrooms: 5
- Bathrooms: 6+1
- Parking Spaces: 6
- Listed By:
- Rennie & Associates Realty - Jason Soprovich
Property Description
British Properties residence approx 7,789 SF on 3 levels offers complete privacy on level 13,503 SF gated estate. Main feat double height foyer, elegant curved staircase to 2nd level, formal living & dining, 9’ ceilings, centre island kitch, top-grade appl’s, brkfst bar, pantry & prep kitch, EA & adj family rm w/media centre. Principal rms open to covered verandas & patios w/outdoor kitch, BBQ, putting green & hot tub. Up feat 4 bedrm w/ensuite, incl primary bedrm w/large walk-in & priv patio. Lower level is full walk-out w/theatre rm, rec areas, summer kitch & wet bar, spa bath w/steam shower, gym, wine cellar, guest bedrm & storage. Add’l feat incl Control 4 sys, security sys, 2-car garage, rough-in elect car charger, HW floors, granite accents, elevator, air conditioning & much more!
Rooms
- TypeLevelDimensionsFlooring
- BedroomAbove10' 9.9" x 14'Other
- BedroomAbove10' 3" x 14' 6"Other
- Recreation RoomBelow15' 9.6" x 21' 9.9"Other
- Recreation RoomAbove18' 5" x 22' 8"Other
- Wine cellarBelow10' 6.9" x 14'Other
- Exercise RoomBelow14' 5" x 17' 5"Other
- Bar RoomBelow10' 8" x 15' 9.6"Other
- BedroomBelow12' 8" x 18' 2"Other
- Media / EntertainmentBelow14' 6.9" x 22' 9.9"Other
- Home officeBelow10' x 11' 6.9"Other
- KitchenMain15' 3" x 23' 3.9"Other
- Living roomMain18' 3" x 18' 6.9"Other
- Dining roomMain13' 3" x 13' 6.9"Other
- Wok KitchenMain12' 6" x 12' 8"Other
- Family roomMain19' 9.9" x 21' 8"Other
- StorageMain4' 11" x 8' 6.9"Other
- Primary bedroomAbove15' 3.9" x 15' 9.9"Other
- Walk-In ClosetAbove9' 3.9" x 13' 9.6"Other
- BedroomAbove11' 11" x 16' 2"Other
Listing Agents
Request More Information
Request More Information
Location
550 Knockmaroon Road, West Vancouver, British Columbia, V7S 1R6 Canada
Around this property
Information about the area within a 5-minute walk of this property.
Request Neighbourhood Information
Learn more about the neighbourhood and amenities around this home
Request NowPayment Calculator
- $
- %$
- %
- Principal and Interest 0
- Property Taxes 0
- Strata / Condo Fees 0

