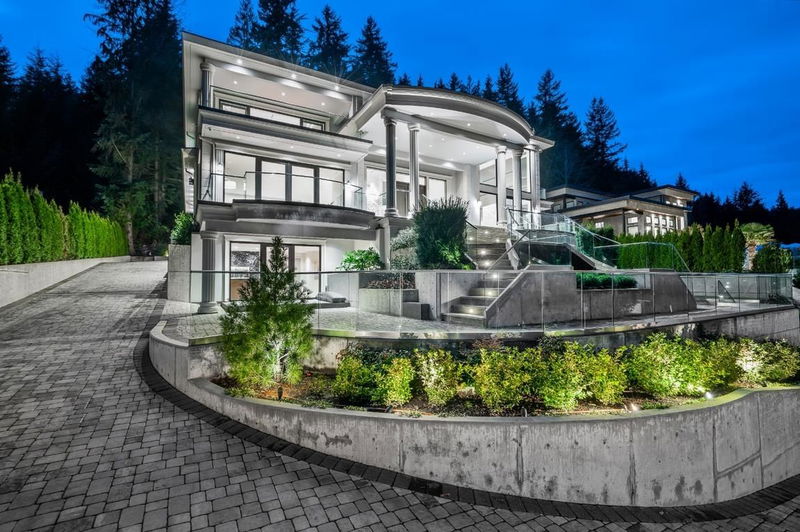Key Facts
- MLS® #: R2933048
- Property ID: SIRC2117195
- Property Type: Residential, Single Family Detached
- Living Space: 9,167 sq.ft.
- Lot Size: 0.63 ac
- Year Built: 2018
- Bedrooms: 6+1
- Bathrooms: 6+3
- Parking Spaces: 6
- Listed By:
- RE/MAX Crest Realty
Property Description
Now luxury defines this custom-built home in British Properties. Spanning nearly 28,000 sq.ft of land and over 8,000 sq.ft of living space, this residence boasts 6 bedrooms and 9 bathrooms. With high ceilings, Miele appliances, quartz and marble countertops, and a home theatre complete with a 120” screen, every detail exudes opulence.Modern comforts include central vac, A/C, radiant heating, and a wine cellar. Conveniently situated near the Hollyburn Country Club and Park Royal Shopping Mall, this could be your dream home.
Rooms
- TypeLevelDimensionsFlooring
- Walk-In ClosetAbove10' x 13' 2"Other
- BedroomAbove14' x 16' 6"Other
- BedroomAbove21' 6" x 13' 3.9"Other
- BedroomAbove13' 2" x 16'Other
- Recreation RoomBasement16' x 17' 8"Other
- Media / EntertainmentBasement12' x 19' 6"Other
- Wine cellarBasement6' 8" x 10'Other
- BedroomBasement13' x 18'Other
- StorageBasement10' x 7' 3.9"Other
- PlayroomBasement20' x 26' 2"Other
- Dining roomMain18' x 12'Other
- Laundry roomBasement9' x 9'Other
- BedroomMain12' x 10'Other
- Living roomMain18' 2" x 17' 3.9"Other
- FoyerMain27' 5" x 22' 8"Other
- Family roomMain20' 8" x 18' 11"Other
- OtherMain13' 8" x 59'Other
- KitchenMain20' x 16'Other
- Eating AreaMain8' x 20'Other
- BedroomMain13' x 14'Other
- Primary bedroomAbove22' x 19' 6"Other
Listing Agents
Request More Information
Request More Information
Location
181 Stevens Drive, West Vancouver, British Columbia, V7S 1C3 Canada
Around this property
Information about the area within a 5-minute walk of this property.
Request Neighbourhood Information
Learn more about the neighbourhood and amenities around this home
Request NowPayment Calculator
- $
- %$
- %
- Principal and Interest 0
- Property Taxes 0
- Strata / Condo Fees 0

