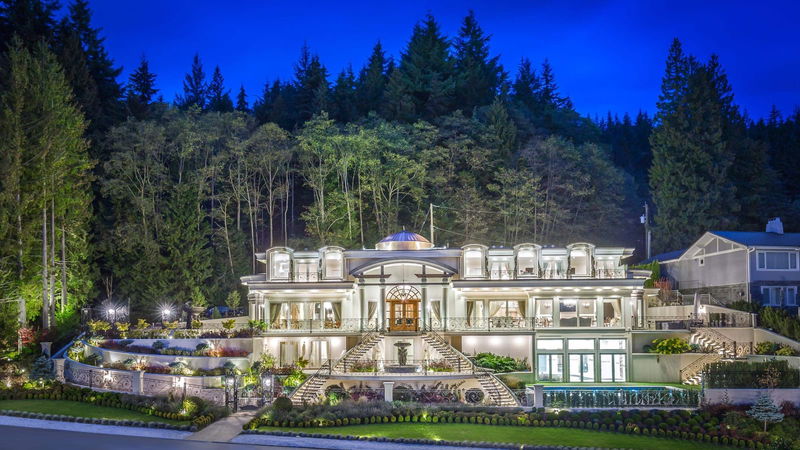Key Facts
- MLS® #: R2932582
- Property ID: SIRC2115034
- Property Type: Residential, Single Family Detached
- Living Space: 10,269 sq.ft.
- Lot Size: 0.44 ac
- Year Built: 2015
- Bedrooms: 6
- Bathrooms: 7+2
- Parking Spaces: 12
- Listed By:
- Royal Pacific Realty Corp.
Property Description
Indulge in unparalleled luxury at this 19,130 SF gated estate, offering over 10,000 SF of opulent living space. Revel in breathtaking ocean, city, and bridge views from every angle, complemented by marble floors, state-of-the-art air conditioning, a private home theater, elevator and both indoor and outdoor pools with a hot tub for ultimate relaxation. The gourmet kitchen is paired with a separate wok kitchen, perfect for entertaining on a grand scale. A triple-car garage and generous guest parking ensure convenience for all. Each bedroom boasts a lavish ensuite, while six expansive decks create a seamless flow between indoor and outdoor living. Crafted with impeccable attention to detail, this estate is a showcase of superior design, custom lighting, and perfectly manicured grounds.
Rooms
- TypeLevelDimensionsFlooring
- FoyerMain22' 9" x 12' 5"Other
- FoyerMain7' 9.9" x 10' 6"Other
- OtherMain5' 8" x 24' 3"Other
- Dining roomMain14' 9.6" x 22' 9.6"Other
- KitchenMain10' 5" x 21' 2"Other
- Wok KitchenMain9' 2" x 9' 6"Other
- Family roomMain19' 9.6" x 31' 6.9"Other
- DenMain9' 2" x 14' 3"Other
- BedroomBelow18' 9.6" x 16' 6.9"Other
- Media / EntertainmentBelow16' 3.9" x 18' 8"Other
- Primary bedroomAbove16' 11" x 21' 5"Other
- BedroomBelow12' 3" x 14' 9"Other
- OtherBelow4' 9" x 12' 3.9"Other
- UtilityBelow6' 9.6" x 12' 5"Other
- KitchenBelow15' 9.9" x 9' 9.6"Other
- Recreation RoomBelow29' 9.9" x 28' 2"Other
- OtherBelow4' 8" x 5' 11"Other
- Exercise RoomBelow42' 11" x 32' 6.9"Other
- StorageBelow8' x 7' 3"Other
- FoyerAbove10' 11" x 19' 9"Other
- OtherAbove14' 9" x 20' 9.9"Other
- BedroomAbove16' 2" x 14' 9.6"Other
- OtherAbove6' 8" x 16' 2"Other
- BedroomAbove16' 2" x 13' 8"Other
- BedroomAbove18' 6" x 13' 9"Other
- Living roomMain35' 3" x 33' 9"Other
- Bar RoomMain8' 8" x 10' 9.9"Other
Listing Agents
Request More Information
Request More Information
Location
1175 Eyremount Drive, West Vancouver, British Columbia, V7S 2C4 Canada
Around this property
Information about the area within a 5-minute walk of this property.
Request Neighbourhood Information
Learn more about the neighbourhood and amenities around this home
Request NowPayment Calculator
- $
- %$
- %
- Principal and Interest 0
- Property Taxes 0
- Strata / Condo Fees 0

