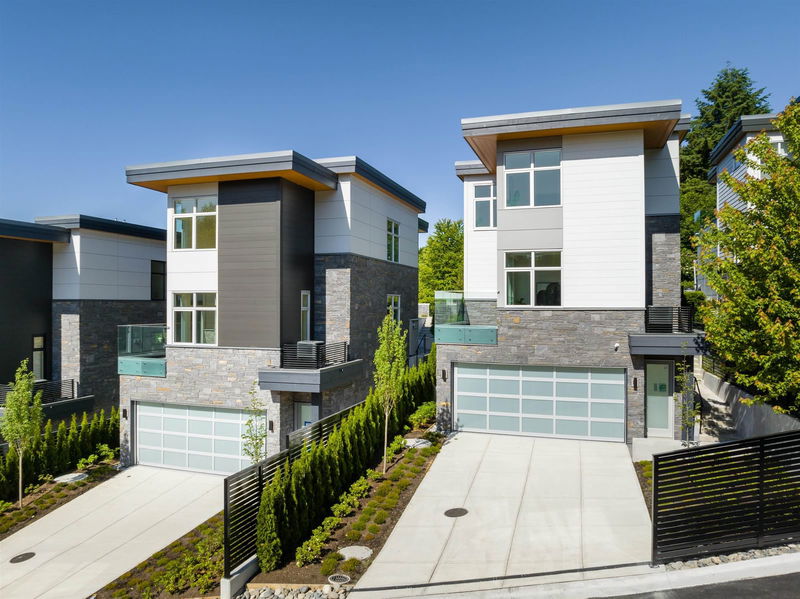Key Facts
- MLS® #: R2930979
- Property ID: SIRC2110468
- Property Type: Residential, Single Family Detached
- Living Space: 2,719 sq.ft.
- Lot Size: 0.09 ac
- Year Built: 2023
- Bedrooms: 3
- Bathrooms: 4
- Parking Spaces: 4
- Listed By:
- Stilhavn Real Estate Services
Property Description
Indulge in the height of luxury living in these remarkable 3-bedroom single-family homes. Located within the prestigious masterplan community of West Vancouver, these homes were thoughtfully crafted by Onni, a renowned real estate developer. Expect refinement and comfort in every detail, from the wide-plank, engineered oak hardwood flooring to the automated lighting and sound controls. Expansive living areas and deluxe closets with modern hardware ensure generous storage space. Entertain guests in the lush outdoor living areas with water, gas, and power connections. Enjoy the convenience of elevators, double garages, and seamless upgrades for electrical charging stations and hot tub rough-ins. These spectacular homes offer an unparalleled living experience.
Rooms
- TypeLevelDimensionsFlooring
- Recreation RoomBelow18' 3.9" x 14' 3"Other
- Flex RoomBelow9' 9.9" x 13' 3.9"Other
- FoyerMain4' 6" x 9' 2"Other
- Living roomMain16' 9" x 15'Other
- Dining roomMain9' 9" x 10' 3.9"Other
- Family roomMain9' 5" x 12' 9.9"Other
- Primary bedroomAbove12' 8" x 14' 9.6"Other
- Walk-In ClosetAbove3' 11" x 8' 5"Other
- Walk-In ClosetAbove4' 9" x 8' 11"Other
- BedroomAbove9' 9.9" x 9' 11"Other
- BedroomAbove9' 6.9" x 10' 5"Other
Listing Agents
Request More Information
Request More Information
Location
584 Arthur Erickson Place, West Vancouver, British Columbia, V7T 1J1 Canada
Around this property
Information about the area within a 5-minute walk of this property.
Request Neighbourhood Information
Learn more about the neighbourhood and amenities around this home
Request NowPayment Calculator
- $
- %$
- %
- Principal and Interest 0
- Property Taxes 0
- Strata / Condo Fees 0

