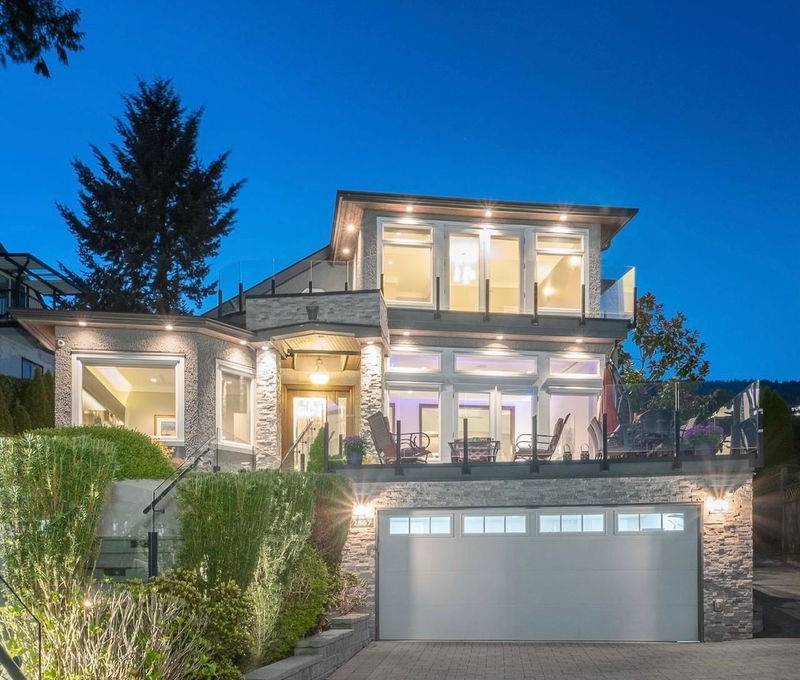Key Facts
- MLS® #: R2931053
- Property ID: SIRC2110416
- Property Type: Residential, Single Family Detached
- Living Space: 4,927 sq.ft.
- Lot Size: 0.19 ac
- Year Built: 2013
- Bedrooms: 4+3
- Bathrooms: 5+1
- Parking Spaces: 2
- Listed By:
- Royal LePage Sussex
Property Description
We are thrilled to present this exquisite, timeless residence in the heart of Dundurave. Just a leisurely stroll from the beach and vibrant village life, this remarkable three-level home greets you with a breathtaking 25-foot vaulted ceiling in the foyer, leading you into an ideal open floor plan. Enjoy spacious living and dining areas, a cozy family room, a bright breakfast nook, and a dedicated office, all bathed in natural light from expansive windows that showcase stunning views of the city, ocean, and the iconic Lions Gate Bridge. The upper level is a haven of natural light, featuring four generously sized bedrooms that provide ample space for family living. On the lower floor, indulge in your very own home theater and gym, with a remarkably large, legally registered two-bdrm suite
Rooms
- TypeLevelDimensionsFlooring
- BedroomAbove12' 8" x 14' 11"Other
- BedroomAbove12' 3" x 10' 8"Other
- BedroomAbove11' 8" x 12' 3.9"Other
- PatioAbove12' 6.9" x 26' 6.9"Other
- Walk-In ClosetAbove13' x 7'Other
- BedroomBasement11' 8" x 14' 9.6"Other
- BedroomBasement12' 9" x 11' 3"Other
- Living roomBasement15' 6" x 13' 9.9"Other
- KitchenBasement10' 9.9" x 8' 9.6"Other
- BedroomBasement18' 8" x 12'Other
- Living roomMain14' 9" x 15' 6"Other
- Dining roomMain16' 9.6" x 29' 6.9"Other
- Family roomMain15' 6" x 21' 6.9"Other
- KitchenMain12' 9" x 13' 3"Other
- FoyerMain8' 5" x 12' 3.9"Other
- DenMain12' 6.9" x 11' 5"Other
- PatioMain20' 9" x 19'Other
- OtherMain5' 9" x 5' 5"Other
- Primary bedroomAbove16' x 16' 3.9"Other
Listing Agents
Request More Information
Request More Information
Location
2567 Lawson Avenue, West Vancouver, British Columbia, V7V 2G1 Canada
Around this property
Information about the area within a 5-minute walk of this property.
Request Neighbourhood Information
Learn more about the neighbourhood and amenities around this home
Request NowPayment Calculator
- $
- %$
- %
- Principal and Interest 0
- Property Taxes 0
- Strata / Condo Fees 0

