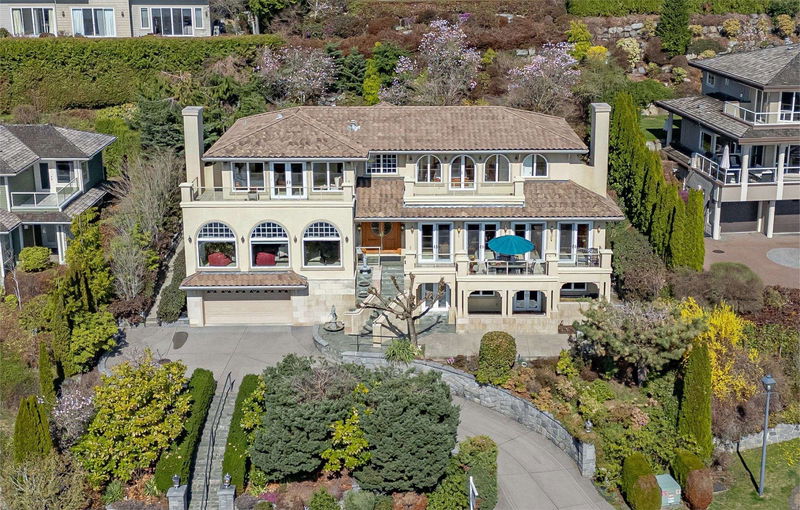Key Facts
- MLS® #: R2930203
- Property ID: SIRC2104257
- Property Type: Residential, Single Family Detached
- Living Space: 6,510 sq.ft.
- Lot Size: 0.30 ac
- Year Built: 2001
- Bedrooms: 5
- Bathrooms: 4+1
- Parking Spaces: 5
- Listed By:
- Sutton Group-West Coast Realty
Property Description
Experience the essence of Tuscany within this meticulously crafted residence nestled in the esteemed "Whitby Estates" by Formwerks Architectural . Spanning approx. 6500 sqft exquisite finish across 3 levels with Breathtaking Views. Luminous formal living & dining room adorned with majestic pillars, lavishly detailed crown moldings, & floor-to-ceiling windows. Gourmet kitchen boasts top appliances, an expansive island anchoring the spacious family room, a dining area & a formal den. Ascending upstairs, a landing with a relaxed sitting area leads to 4 luxury bedrooms including a master suite w/walk-in closet & private deck. The lower floor presents a versatile space for recreation, featuring a billiards/guest room, large storage room, 3 car garage, elevator and more. TRULY SENSATIONAL!
Rooms
- TypeLevelDimensionsFlooring
- BedroomAbove10' x 17' 3.9"Other
- BedroomAbove10' 11" x 12' 9.6"Other
- BedroomAbove11' 8" x 12' 8"Other
- Recreation RoomBelow16' 6" x 34' 9"Other
- BedroomBelow16' 9.6" x 17' 6.9"Other
- Laundry roomBelow10' 3" x 11' 3.9"Other
- UtilityBelow7' 5" x 9'Other
- StorageBelow6' 9" x 11' 5"Other
- Living roomMain26' 2" x 28' 5"Other
- Dining roomMain18' 9.6" x 18' 6"Other
- KitchenMain13' 2" x 18' 3"Other
- Eating AreaMain17' 3.9" x 18' 9"Other
- Family roomMain16' x 17' 9.6"Other
- DenMain10' 6.9" x 17' 9"Other
- FoyerMain9' 3.9" x 14' 8"Other
- Primary bedroomAbove17' x 22' 5"Other
- Walk-In ClosetAbove7' 8" x 11' 11"Other
Listing Agents
Request More Information
Request More Information
Location
2379 Constantine Place, West Vancouver, British Columbia, V7S 3H7 Canada
Around this property
Information about the area within a 5-minute walk of this property.
Request Neighbourhood Information
Learn more about the neighbourhood and amenities around this home
Request NowPayment Calculator
- $
- %$
- %
- Principal and Interest 0
- Property Taxes 0
- Strata / Condo Fees 0

