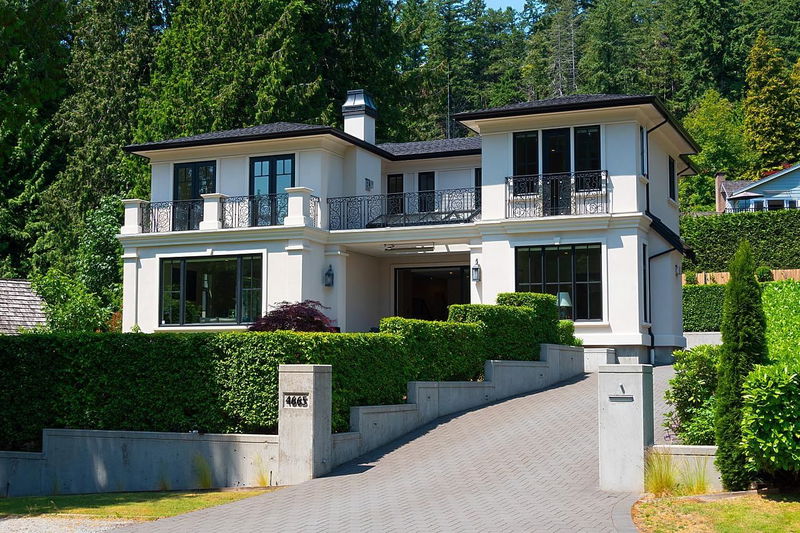Key Facts
- MLS® #: R2928560
- Property ID: SIRC2101991
- Property Type: Residential, Single Family Detached
- Living Space: 5,499 sq.ft.
- Lot Size: 0.28 ac
- Year Built: 2018
- Bedrooms: 5
- Bathrooms: 4+2
- Parking Spaces: 6
- Listed By:
- Royal Pacific Lions Gate Realty Ltd.
Property Description
This exquisite 5 bed/5 bath home designed by Marque Thompson showcases impeccable craftsmanship, quality & luxury. Open concept main features beautiful chef’s & wok kitchens, w/steam oven, induction cooktop & dual gas/electric oven, all Wolf. Sub Zero & Miele Fridges + wine fridge, soaring ceilings, white oak floors, custom built in TV & speaker system in family room. Upper has 4 spacious bedrooms, 9.5' Ceilings. Master features gorgeous ensuite & custom walk in. Lower floor offers great rec space & a guest bedroom. Tons of crawlspace storage and a studio in the back are the icing! Fabulous location, near top ranked schools, shopping, restaurants, the beach, recreation, and everything West Van has to offer. Too many extras to mention. A MUST SEE!
Rooms
- TypeLevelDimensionsFlooring
- Walk-In ClosetAbove8' 6" x 13' 9"Other
- BedroomAbove13' 9.9" x 14' 5"Other
- BedroomAbove10' 9" x 11' 9"Other
- BedroomAbove10' 11" x 12' 11"Other
- Recreation RoomBelow15' 2" x 19' 9"Other
- PlayroomBelow10' 11" x 17' 8"Other
- BedroomBelow10' 9" x 11' 5"Other
- WorkshopAbove10' 5" x 14' 9"Other
- FoyerMain8' x 11' 3"Other
- KitchenMain15' 3" x 18' 3.9"Other
- Wok KitchenMain12' 11" x 6'Other
- Dining roomMain16' 11" x 18' 6"Other
- Family roomMain17' x 18' 11"Other
- Living roomMain19' 3" x 12' 11"Other
- Home officeMain12' 11" x 11' 9"Other
- Laundry roomMain17' 6.9" x 6' 11"Other
- Primary bedroomAbove15' 3.9" x 19' 11"Other
Listing Agents
Request More Information
Request More Information
Location
4665 Caulfeild Drive, West Vancouver, British Columbia, V7W 1E9 Canada
Around this property
Information about the area within a 5-minute walk of this property.
Request Neighbourhood Information
Learn more about the neighbourhood and amenities around this home
Request NowPayment Calculator
- $
- %$
- %
- Principal and Interest 0
- Property Taxes 0
- Strata / Condo Fees 0

