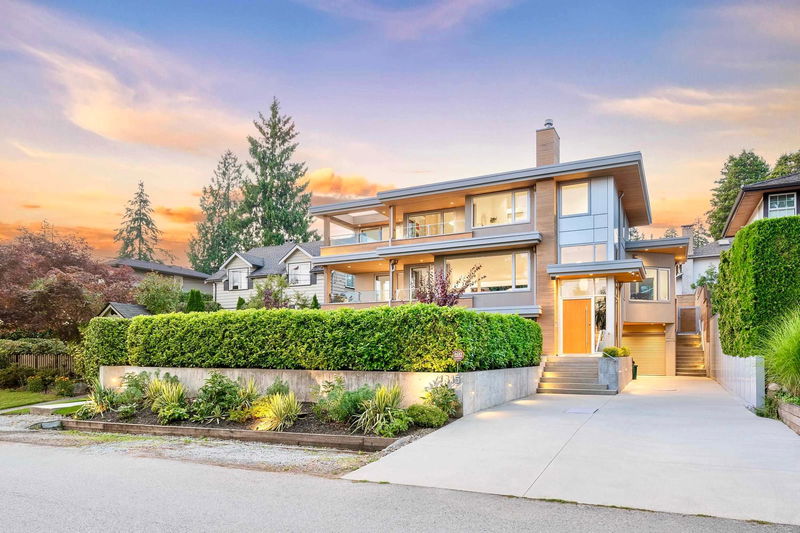Key Facts
- MLS® #: R2926697
- Property ID: SIRC2089693
- Property Type: Residential, Single Family Detached
- Living Space: 4,019 sq.ft.
- Lot Size: 0.14 ac
- Year Built: 1986
- Bedrooms: 6
- Bathrooms: 3+2
- Parking Spaces: 3
- Listed By:
- Rennie & Associates Realty - Jason Soprovich
Property Description
Ambleside Masterpiece designed & rebuilt by award-winning Kallweit Graham Architecture. Contemporary luxury nestled on sun-soaked ppty with sweeping ocean views. Open airy layout blends casual elegance with impeccable craftsmanship. 4000 SF across 3 levels, residence exudes quality, from imported woods to extensive use of glass & concrete, accented by custom cabinetry. Grand living/dining areas w/signature FP & media rm, gourmet island kitchen, top-of-the-line appls, brkfst bar & pantry. Upper level has 4 beds, incl primary suite w/spa-like ensuite & terrace & 3 guest beds. Down feat 2-bed in-law suite, rec/theatre, gym, workshop & storage. Outdoor spaces feature sun-drenched patios, heated outdoor lounges & dining, BBQ, pool & hot tub, casita & 4-hole putting green. The ultimate retreat!
Rooms
- TypeLevelDimensionsFlooring
- Exercise RoomBelow8' 9.6" x 17' 3.9"Other
- WorkshopBelow11' 8" x 16' 3.9"Other
- StorageBelow3' 6.9" x 19' 6"Other
- StorageBelow4' 8" x 15' 11"Other
- FoyerBelow7' 8" x 8'Other
- Living roomBelow9' 2" x 14' 6"Other
- Dining roomBelow7' 8" x 11' 6"Other
- KitchenBelow8' 5" x 12' 9"Other
- BedroomBelow9' x 10' 3"Other
- BedroomBelow7' 5" x 10'Other
- Living roomMain17' 9.6" x 20' 2"Other
- Dining roomMain13' 2" x 16' 6"Other
- KitchenMain8' 6" x 14' 6"Other
- Home officeMain11' x 12' 8"Other
- Primary bedroomAbove10' 3" x 15' 5"Other
- BedroomAbove9' 3" x 11' 5"Other
- BedroomAbove10' x 18'Other
- BedroomAbove8' 3" x 8' 6"Other
- Recreation RoomBelow13' 5" x 17'Other
Listing Agents
Request More Information
Request More Information
Location
1315 Haywood Avenue, West Vancouver, British Columbia, V7T 1V4 Canada
Around this property
Information about the area within a 5-minute walk of this property.
Request Neighbourhood Information
Learn more about the neighbourhood and amenities around this home
Request NowPayment Calculator
- $
- %$
- %
- Principal and Interest 0
- Property Taxes 0
- Strata / Condo Fees 0

