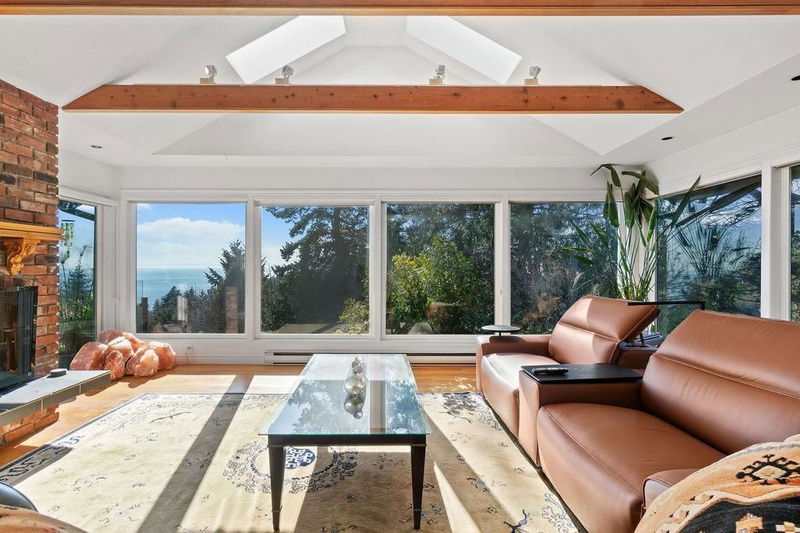Key Facts
- MLS® #: R2926896
- Property ID: SIRC2089553
- Property Type: Residential, Single Family Detached
- Living Space: 4,971 sq.ft.
- Lot Size: 0.60 ac
- Year Built: 1971
- Bedrooms: 7
- Bathrooms: 4+1
- Parking Spaces: 6
- Listed By:
- RE/MAX Masters Realty
Property Description
OCEAN & CITY VIEWS!! This is a rare offering on Rockridge Road with an over half acre Estate Property that features views from almost every room yet enjoys privacy in all directions. Nestled on a south facing ½ acre lot, over 5000 sq. ft on 2 levels and attached 511 sqft garage! You can enjoy the natural surroundings from the deck or walk out to the expansive, private garden, hot tub and swimming pool. This home has 7 bedrooms (2 with ensuites), 4.5 baths, family room, recreation room, gym and nanny quarters. Gracious and functional in design this well built home boasts newer roof, recently upgraded kitchen with large island and state of the art induction stove top, 2 furnaces, fireplaces and parking for 6 vehicles. Hot tub and pool! Join us for our OPEN HOUSE Sunday November 17 from 2-4p
Rooms
- TypeLevelDimensionsFlooring
- BedroomMain9' 8" x 11' 5"Other
- Recreation RoomBelow17' 9.9" x 18' 6"Other
- BedroomBelow16' 9.6" x 19' 6"Other
- Laundry roomBelow9' 6" x 13' 5"Other
- StorageBelow12' 9.9" x 18' 6"Other
- BedroomBelow10' 2" x 13' 5"Other
- Exercise RoomBelow15' 9.9" x 22' 3.9"Other
- BedroomBelow9' 2" x 13' 6"Other
- BedroomBelow12' 11" x 21' 9.9"Other
- FoyerMain9' 3" x 11' 3.9"Other
- Living roomMain17' x 20' 9"Other
- Dining roomMain9' 5" x 14' 11"Other
- KitchenMain14' 5" x 15' 6.9"Other
- Dining roomMain9' 2" x 9' 8"Other
- Family roomMain18' 5" x 21' 5"Other
- Primary bedroomMain14' 5" x 17' 9.9"Other
- Walk-In ClosetMain5' 9" x 10' 9.9"Other
- BedroomMain11' 9.6" x 12' 11"Other
Listing Agents
Request More Information
Request More Information
Location
4215 Rockridge Road, West Vancouver, British Columbia, V7W 1A3 Canada
Around this property
Information about the area within a 5-minute walk of this property.
Request Neighbourhood Information
Learn more about the neighbourhood and amenities around this home
Request NowPayment Calculator
- $
- %$
- %
- Principal and Interest 0
- Property Taxes 0
- Strata / Condo Fees 0

