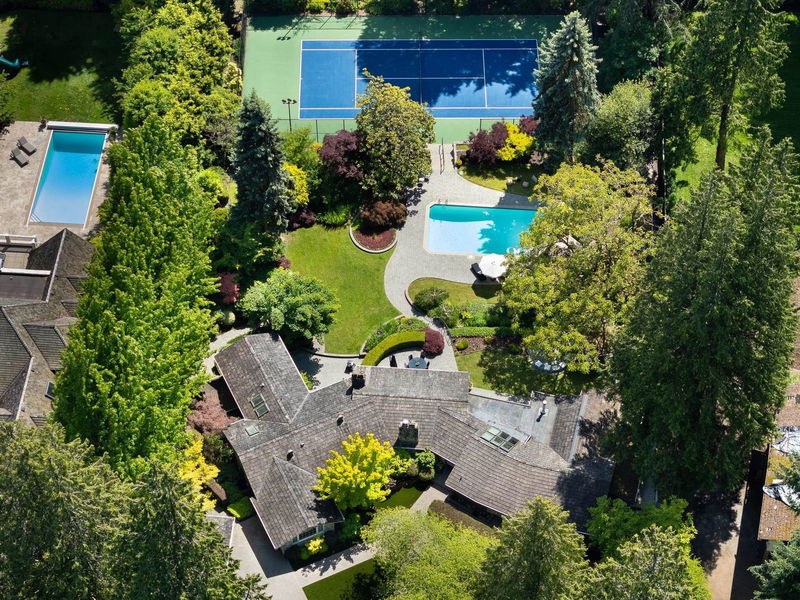Key Facts
- MLS® #: R2925951
- Property ID: SIRC2087920
- Property Type: Residential, Single Family Detached
- Living Space: 4,733 sq.ft.
- Lot Size: 0.98 ac
- Year Built: 1949
- Bedrooms: 5
- Bathrooms: 4+1
- Parking Spaces: 7
- Listed By:
- Angell, Hasman & Associates Realty Ltd.
Property Description
Introducing for the first time in over 3 decades, a spectacular 5 Bed 5 Bath residence nestled on an acre of mature, lush landscaping in one of West Van's most prestigious locations. 135 feet of frontage, this property features a grand stone courtyard driveway offering ample parking & exceptional privacy. Enjoy unparalleled lifestyle w/ amenities incl. pool, hot tub, regulation-sized tennis court w/ floodlights, outdoor kitchen, firepit w/ seating, & a pool house feat. steam shower. The home itself exudes charm w/ modern updates such as river rock stone cladding, arched entranceway, vaulted ceilings, & skylights. Gourmet kitchen boasts Sub-Zero/Miele app & marble countertops, blending modern conveniences w/ traditional style. Offering the ambiance & amenities of a luxurious 5-star resort.
Rooms
- TypeLevelDimensionsFlooring
- BedroomMain8' 2" x 19' 3"Other
- BedroomMain11' 2" x 12' 3.9"Other
- Living roomBelow14' 6" x 19' 2"Other
- OtherBelow9' 9.9" x 23' 3.9"Other
- StorageBelow11' 3" x 14' 9.9"Other
- Eating AreaBelow9' 6.9" x 11'Other
- KitchenBelow8' 6" x 14' 11"Other
- BedroomBelow9' 5" x 10' 11"Other
- BedroomBelow8' 9.6" x 11' 8"Other
- KitchenMain10' x 17' 9.6"Other
- Living roomMain17' 2" x 20' 6"Other
- Dining roomMain13' 6" x 16' 9"Other
- Home officeMain7' 9.6" x 11' 9.9"Other
- Wine cellarMain5' x 10' 11"Other
- Family roomMain14' 9" x 21' 9.9"Other
- DenMain8' 9.9" x 12' 6.9"Other
- Primary bedroomMain12' x 12' 5"Other
- Walk-In ClosetMain5' 5" x 5' 6"Other
Listing Agents
Request More Information
Request More Information
Location
2970 Palmerston Avenue, West Vancouver, British Columbia, V7V 2X3 Canada
Around this property
Information about the area within a 5-minute walk of this property.
Request Neighbourhood Information
Learn more about the neighbourhood and amenities around this home
Request NowPayment Calculator
- $
- %$
- %
- Principal and Interest 0
- Property Taxes 0
- Strata / Condo Fees 0

