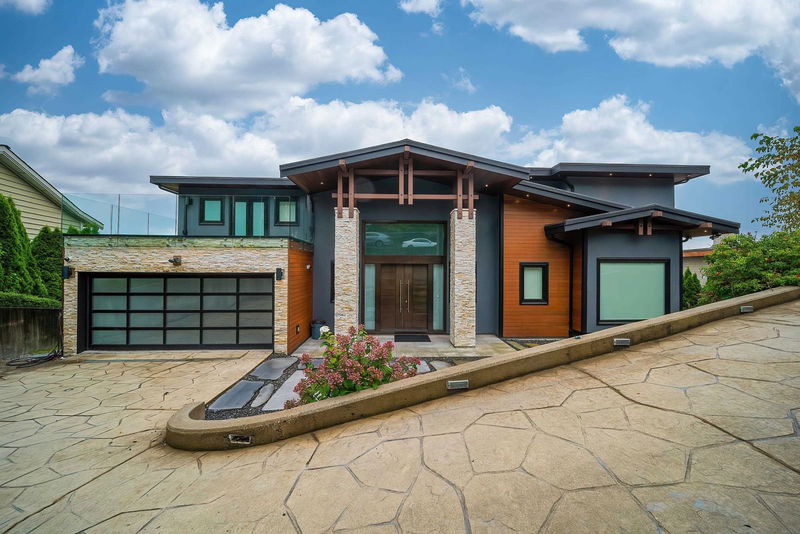Key Facts
- MLS® #: R2925164
- Property ID: SIRC2084832
- Property Type: Residential, Single Family Detached
- Living Space: 6,462 sq.ft.
- Lot Size: 0.30 ac
- Year Built: 2013
- Bedrooms: 6
- Bathrooms: 7+1
- Listed By:
- Nu Stream Realty Inc.
Property Description
This exquisite mansion, embodies the pinnacle of luxury living. Situated at the end of a tranquil cul-de-sac, the residence offers 6 bedrooms and 8 bathrooms, all set against a backdrop of breathtaking ocean, city, and mountain vistas. The expansive open-plan main floor exudes sophistication. The home is bathed in natural light through Euroline French and bi-fold windows, with its prime southern exposure ensuring each room is beautifully illuminated. Additional amenities include a state-of-the-art sound system, a custom-designed home theater, a refined wine storage room, and a vast, impeccably landscaped flat yard. This estate is the epitome of unparalleled elegance and exclusivity. Replaced new heating system in 2023. Open house Nov 30 Sat 2pm-4pm
Rooms
- TypeLevelDimensionsFlooring
- Living roomMain18' 5" x 13' 2"Other
- Home officeMain14' 6" x 13' 8"Other
- Eating AreaMain14' 9.6" x 19' 6.9"Other
- BedroomBelow13' 2" x 13' 8"Other
- BedroomBelow12' x 11' 3.9"Other
- KitchenBelow12' 6.9" x 6' 9"Other
- PlayroomBelow22' x 30' 8"Other
- Media / EntertainmentBelow17' 9.6" x 25' 8"Other
- Wine cellarBelow9' 9.9" x 10' 2"Other
- Living roomBelow17' 2" x 14' 9.6"Other
- Primary bedroomAbove26' x 22'Other
- BedroomBelow11' 6.9" x 10' 8"Other
- Walk-In ClosetAbove12' x 6' 8"Other
- BedroomAbove15' 5" x 15' 5"Other
- Walk-In ClosetAbove5' x 5'Other
- BedroomAbove15' 5" x 15' 5"Other
- Walk-In ClosetAbove5' 5" x 6' 2"Other
- KitchenMain17' 9" x 12'Other
- Family roomMain26' x 16'Other
- Dining roomMain14' x 17'Other
Listing Agents
Request More Information
Request More Information
Location
518 Ballantree Place, West Vancouver, British Columbia, V7S 1W5 Canada
Around this property
Information about the area within a 5-minute walk of this property.
Request Neighbourhood Information
Learn more about the neighbourhood and amenities around this home
Request NowPayment Calculator
- $
- %$
- %
- Principal and Interest 0
- Property Taxes 0
- Strata / Condo Fees 0

