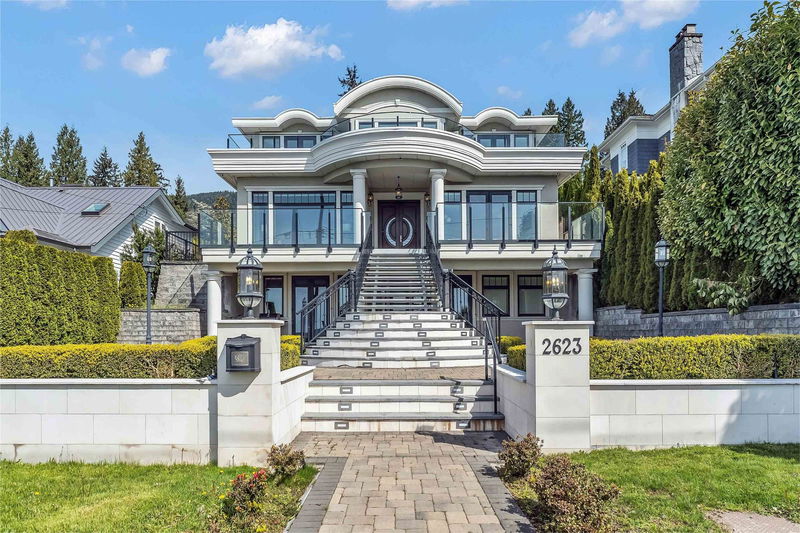Key Facts
- MLS® #: R2923595
- Property ID: SIRC2078315
- Property Type: Residential, Single Family Detached
- Living Space: 4,298 sq.ft.
- Lot Size: 0.18 ac
- Year Built: 2017
- Bedrooms: 5
- Bathrooms: 6+1
- Parking Spaces: 4
- Listed By:
- Sutton Group-West Coast Realty
Property Description
Behold a stunning custom residence nestled on a private south-facing property in Upper Dundarave, boasting awe-inspiring ocean & city views! This luxurious home features exceptional quality & was beautifully constructed w/ a contemporary design. Dramatic entertainment areas including formal living & dining areas with soaring ceilings and large picture windows. A perfect appointed custom designed kitchen with top appliances, 2nd Wok Kitchen, large island for breakfast bar, an adjacent casual family room w/ fireplace. Upper level features 3 SOUTH-FACING en-suited bdrms all open to incredible view balcony. The lower level is full walk-out to manicured gardens, wine cellar, 4th bedroom, 1 bdrm legal suite and so much more. It's a masterpiece that seamlessly blends luxury with panoramic beauty!
Rooms
- TypeLevelDimensionsFlooring
- BedroomAbove12' 2" x 11' 6.9"Other
- BedroomAbove12' 11" x 10'Other
- Living roomBelow14' 2" x 9' 9.9"Other
- KitchenBelow7' 6" x 7' 6"Other
- BedroomBelow10' 3.9" x 10' 9.9"Other
- BedroomBelow10' 11" x 10' 3"Other
- Recreation RoomBelow13' 3" x 18' 9.6"Other
- Flex RoomBelow15' 9" x 13' 9.9"Other
- OtherMain10' 9.9" x 19' 9"Other
- FoyerMain10' 6" x 8' 5"Other
- Living roomMain16' 2" x 14' 9.9"Other
- Dining roomMain18' 3" x 9' 9.6"Other
- KitchenMain18' 9" x 9' 8"Other
- Wok KitchenMain7' 5" x 6' 11"Other
- Family roomMain14' 6" x 14' 11"Other
- Laundry roomMain5' 11" x 8' 6.9"Other
- Primary bedroomAbove15' 3.9" x 13' 8"Other
- Walk-In ClosetAbove13' x 4' 11"Other
Listing Agents
Request More Information
Request More Information
Location
2623 Ottawa Avenue, West Vancouver, British Columbia, V7V 2T6 Canada
Around this property
Information about the area within a 5-minute walk of this property.
Request Neighbourhood Information
Learn more about the neighbourhood and amenities around this home
Request NowPayment Calculator
- $
- %$
- %
- Principal and Interest 0
- Property Taxes 0
- Strata / Condo Fees 0

