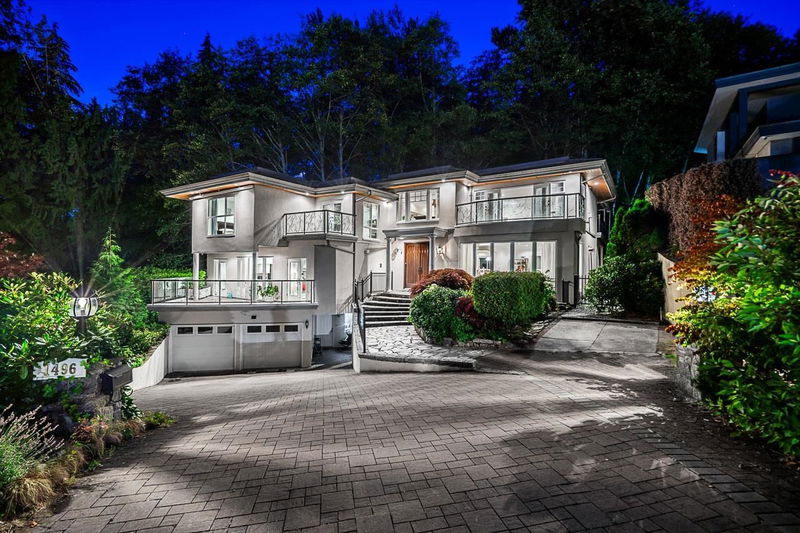Key Facts
- MLS® #: R2922690
- Property ID: SIRC2076250
- Property Type: Residential, Single Family Detached
- Living Space: 7,664 sq.ft.
- Lot Size: 0.45 ac
- Year Built: 2001
- Bedrooms: 6
- Bathrooms: 7+1
- Parking Spaces: 2
- Listed By:
- Macdonald Realty Westmar
Property Description
Located at the end of a quiet cul-de-sac on one of Chartwell’s most coveted streets, boasts over 19,000 sqft of a rarely found flat lot, offers 7,664 of luxurious living. This custom designed & well-built home features on the main floor a grand foyer with high ceilings, private living room and dining room ideal for formal entertaining, gourmet kitchen with eating area off spacious family room, wok kitchen, pantry, and den/bedroom with a full bathroom. Upper floor features large primary bedroom with stunning en-suite and walk-in, plus 4 additional bedrooms each with their own en-suite. Lower floor features a gym, media room, laundry room. This well-maintained home has been updated with new hardwood floor, interior paint and skylights. Conveniently located in the best school catchment.
Rooms
- TypeLevelDimensionsFlooring
- BedroomAbove10' 6" x 15' 6"Other
- BedroomAbove10' 9" x 11'Other
- BedroomAbove11' 9" x 15' 6"Other
- BedroomAbove10' 8" x 14' 3.9"Other
- Recreation RoomBelow4' x 19'Other
- BedroomBelow10' 9" x 14'Other
- DenBelow8' x 10' 6"Other
- Laundry roomBelow6' 9" x 9' 6"Other
- OtherBelow9' x 14'Other
- StorageBelow10' 6" x 11'Other
- Living roomMain17' 9" x 35'Other
- KitchenBelow10' x 10'Other
- FoyerMain16' 6" x 30' 6"Other
- Dining roomMain13' x 19'Other
- Family roomMain18' x 21'Other
- KitchenMain12' 9" x 16' 3.9"Other
- PantryMain5' 3.9" x 6' 6"Other
- DenMain8' 6" x 10'Other
- Wok KitchenMain5' 3.9" x 9' 3.9"Other
- Primary bedroomAbove18' x 21'Other
Listing Agents
Request More Information
Request More Information
Location
1496 Bramwell Road, West Vancouver, British Columbia, V7S 2N9 Canada
Around this property
Information about the area within a 5-minute walk of this property.
Request Neighbourhood Information
Learn more about the neighbourhood and amenities around this home
Request NowPayment Calculator
- $
- %$
- %
- Principal and Interest 0
- Property Taxes 0
- Strata / Condo Fees 0

