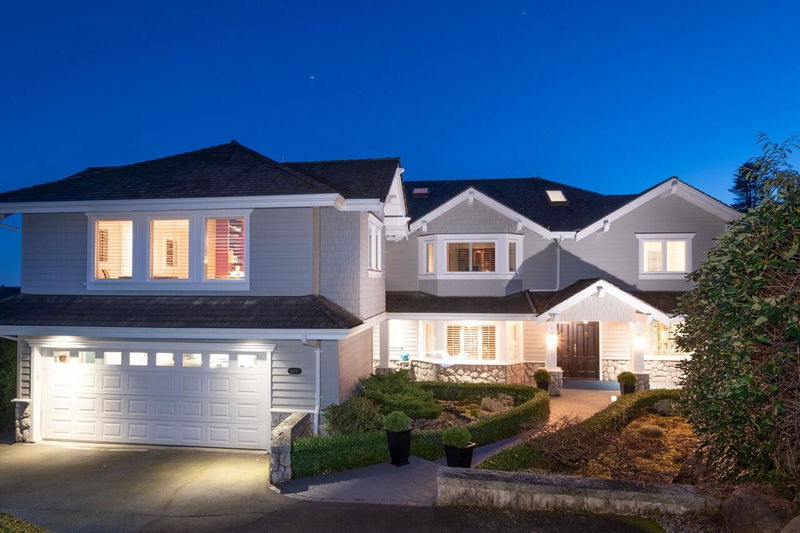Key Facts
- MLS® #: R2923029
- Property ID: SIRC2075975
- Property Type: Residential, Single Family Detached
- Living Space: 4,248 sq.ft.
- Lot Size: 0.28 ac
- Year Built: 1965
- Bedrooms: 6
- Bathrooms: 3+2
- Parking Spaces: 5
- Listed By:
- Engel & Volkers Vancouver
Property Description
Introducing your dream home! Located in the prestigious Chartwell neighborhood of the British Properties, this exceptional 12,000 SF estate offers breathtaking panoramic views of downtown Vancouver, Burnaby to Jericho. Minutes from top-rated schools like Chartwell Elementary and Sentinel High School, as well as the Hollyburn Country Club, this property is also conveniently close to public transit. Elegance and comfort blend seamlessly in this spacious, one-owner home, extensively rebuilt in 2007. With 4,300 SF of living space, the home features 6 bedrooms, 5 bathrooms, exquisite millwork, a covered patio, a grand chef’s kitchen with ample storage, 4 cozy fireplaces, modern appliances, and a 2-car garage. PLUS and additional 1,800 SF of heated storage in basement.
Rooms
- TypeLevelDimensionsFlooring
- StorageBasement11' 2" x 20' 6.9"Other
- StorageBasement12' 11" x 40' 9"Other
- StorageBasement14' 11" x 21' 3.9"Other
- StorageBasement16' 3.9" x 21' 2"Other
- Primary bedroomAbove13' 8" x 16' 9"Other
- LibraryAbove10' 9.6" x 12' 9.6"Other
- BedroomAbove11' 3.9" x 15' 9.9"Other
- BedroomAbove11' x 12' 11"Other
- Family roomAbove15' 6" x 16' 5"Other
- Primary bedroomAbove15' 6.9" x 15' 6.9"Other
- FoyerMain6' 8" x 12' 2"Other
- BedroomAbove11' 9.9" x 13' 8"Other
- Dining roomMain11' 9" x 14' 3"Other
- Living roomMain13' 11" x 23' 3.9"Other
- KitchenMain15' 6" x 17' 3.9"Other
- Eating AreaMain10' 9" x 11' 6"Other
- Family roomBelow15' 2" x 21' 8"Other
- Laundry roomBelow10' 3" x 16' 9.9"Other
- BedroomBelow10' 9" x 13' 9"Other
- UtilityBasement15' 6" x 19' 6"Other
Listing Agents
Request More Information
Request More Information
Location
1278 Chartwell Drive, West Vancouver, British Columbia, V7S 2R3 Canada
Around this property
Information about the area within a 5-minute walk of this property.
Request Neighbourhood Information
Learn more about the neighbourhood and amenities around this home
Request NowPayment Calculator
- $
- %$
- %
- Principal and Interest 0
- Property Taxes 0
- Strata / Condo Fees 0

