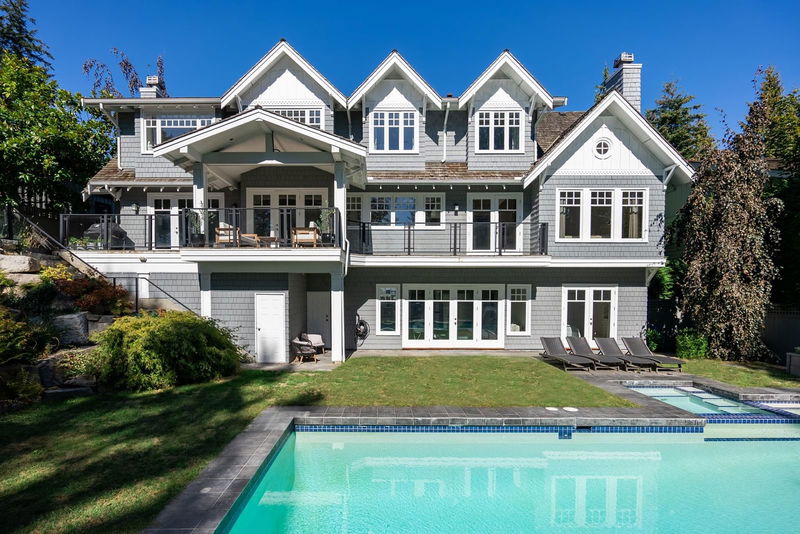Key Facts
- MLS® #: R2917703
- Property ID: SIRC2038352
- Property Type: Residential, Single Family Detached
- Living Space: 5,323 sq.ft.
- Lot Size: 0.29 ac
- Year Built: 2000
- Bedrooms: 5
- Bathrooms: 4+1
- Listed By:
- Oakwyn Realty Ltd.
Property Description
This stunning craftsman home is situated on the end of the most desirable cul-de-sac in Caulfeild featuring plenty of room for a growing family and for entertaining. Enjoy 5,323 SQFT of spacious living over 3 levels with 5 bedrooms and 5 bathrooms. This home boasts oversized windows to enjoy picturesque views from each level. In 2021, this home underwent an extensive renovation with new wide plank engineered hardwood, kitchen appliances, tiling on the backsplash, bathrooms and showers, new lighting, paints, custom closets and much more. The spacious lot features a large pool surrounded by greenspace for summer entertaining and a two storied deck. With trails at your doorstep and Lighthouse park a short drive away, this home is simply a breathtaking residence.
Rooms
- TypeLevelDimensionsFlooring
- BedroomAbove14' 5" x 11' 11"Other
- BedroomAbove14' x 11' 3.9"Other
- Primary bedroomAbove13' 9.6" x 15' 2"Other
- Walk-In ClosetAbove4' 6.9" x 5' 3.9"Other
- Walk-In ClosetAbove6' 6" x 7' 9.9"Other
- BedroomAbove10' 11" x 15' 11"Other
- PatioMain36' 5" x 12' 9.6"Other
- BedroomBelow12' 2" x 13' 11"Other
- Laundry roomBelow5' 11" x 12'Other
- Recreation RoomBelow14' 5" x 21' 3.9"Other
- Living roomMain15' 9.6" x 22' 2"Other
- StorageBelow7' 9.9" x 5' 9.9"Other
- OtherBelow15' x 25' 9"Other
- OtherBelow9' 2" x 28' 9.9"Other
- Dining roomMain15' 9" x 14' 11"Other
- FoyerMain10' 3.9" x 8' 8"Other
- KitchenMain14' 8" x 14'Other
- Eating AreaMain13' 3.9" x 9' 9.9"Other
- PantryMain5' 2" x 5' 6.9"Other
- Family roomMain10' 9.9" x 13' 9"Other
- DenMain7' 8" x 10' 5"Other
- Mud RoomMain8' 5" x 7' 11"Other
Listing Agents
Request More Information
Request More Information
Location
4638 Decourcy Court, West Vancouver, British Columbia, V7W 3J5 Canada
Around this property
Information about the area within a 5-minute walk of this property.
Request Neighbourhood Information
Learn more about the neighbourhood and amenities around this home
Request NowPayment Calculator
- $
- %$
- %
- Principal and Interest 0
- Property Taxes 0
- Strata / Condo Fees 0

