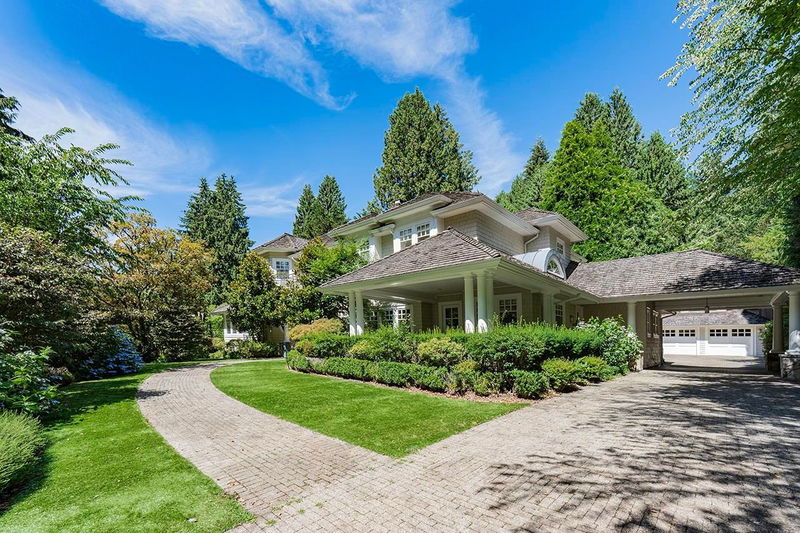Key Facts
- MLS® #: R2912945
- Property ID: SIRC2028071
- Property Type: Residential, Single Family Detached
- Living Space: 6,590 sq.ft.
- Lot Size: 0.47 ac
- Year Built: 2004
- Bedrooms: 4+2
- Bathrooms: 7+1
- Parking Spaces: 6
- Listed By:
- LeHomes Realty Premier
Property Description
Nestled on of the most desirable street in Altamont and set on magnificent estate-sized lot exceeding 20,000 SF Offering over 6500SF of sophisticated living space spread across three levels. The home features four generously-sized bedrooms on the upper floor, including an exquisite master suite complete with a cozy sitting area, a fireplace, expansive walk-in closets and a beautifully appointed ensuite bathroom. The main level boasts a spacious gourmet chef's kitchen equipped with top of the line appliances which opens directly to a covered outdoor patio featuring a cozy fire place, firepit alongside luxuries swimming pool & hot tub. Walking distance to West Bay Elementary and 8 minutes drive to the private Collingwood & Mulgrave Schools. OPEN HOUSE Sat (Jan 4) at 1-3PM!
Rooms
- TypeLevelDimensionsFlooring
- BedroomAbove11' 6" x 12' 3.9"Other
- BedroomAbove11' 11" x 12' 6.9"Other
- Laundry roomAbove7' x 7' 9.9"Other
- Exercise RoomBasement13' 2" x 15' 9.6"Other
- StorageBasement10' 9.6" x 12' 11"Other
- BedroomBasement12' 11" x 16' 3"Other
- BedroomBasement13' x 14' 9"Other
- Recreation RoomBasement18' 6.9" x 19'Other
- OtherBasement13' 6" x 23' 6"Other
- Living roomMain14' x 15'Other
- Dining roomMain13' 6" x 14'Other
- KitchenMain14' x 19' 6"Other
- Family roomMain14' 2" x 16'Other
- Eating AreaMain8' 9.6" x 13' 6"Other
- Home officeMain14' 3" x 17' 2"Other
- Primary bedroomAbove14' 3.9" x 17' 3"Other
- Walk-In ClosetAbove6' 8" x 15'Other
- BedroomAbove12' 9" x 14' 5"Other
Listing Agents
Request More Information
Request More Information
Location
2991 Rosebery Avenue, West Vancouver, British Columbia, V7V 3A8 Canada
Around this property
Information about the area within a 5-minute walk of this property.
Request Neighbourhood Information
Learn more about the neighbourhood and amenities around this home
Request NowPayment Calculator
- $
- %$
- %
- Principal and Interest 0
- Property Taxes 0
- Strata / Condo Fees 0

